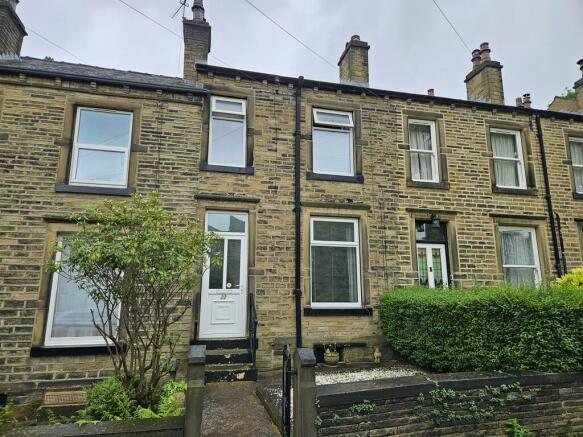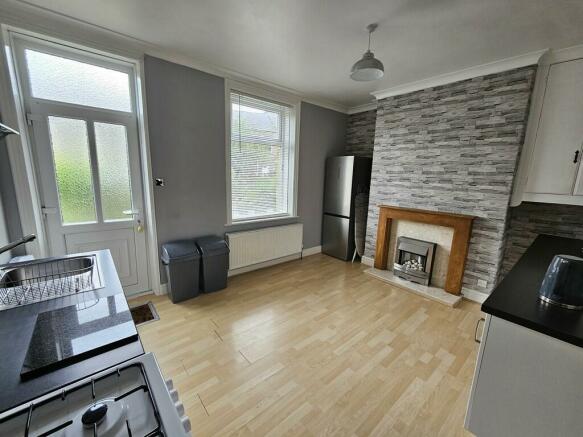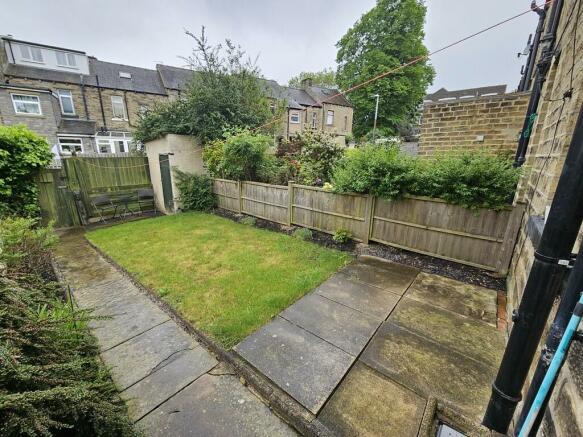Regent Road, Marsh

Letting details
- Let available date:
- 14/06/2024
- Deposit:
- £1,090A deposit provides security for a landlord against damage, or unpaid rent by a tenant.Read more about deposit in our glossary page.
- Min. Tenancy:
- Ask agent How long the landlord offers to let the property for.Read more about tenancy length in our glossary page.
- Let type:
- Long term
- Furnish type:
- Unfurnished
- Council Tax:
- Ask agent
- PROPERTY TYPE
Terraced
- BEDROOMS
3
- BATHROOMS
1
- SIZE
Ask agent
Key features
- Mid Terrace
- 3 Bedrooms
- Dining kitchen
- Enclosed garden
- Popular area
- Close to M62 network
- Close to town centre
- Great amenities
Description
Entrance Lobby - Where a staircase rises to the first floor and there is a central heating radiator and an internal door that leads to the:
Lounge - 11'11" max into alcove x 11'9" (3.63m max into alc - Which is positioned at the front of the property and enjoying ample natural light via a large uPVC double glazed window which is positioned to the front elevation. There are 2 central heating radiators and an electric log effect stove style fire with a marble inset and hearth and contemporary oak style surround. An internal door then leads through to the:
Dining Kitchen - 15'1" x 11'4" (4.60m x 3.45m) - Which is positioned at the rear of the property and in keeping with the remainder of the property enjoys ample natural light. Benefiting from a recently decorated finish and includes a central heating radiator, uPVC double glazed window and rear door leading out to the exterior of the property. There is a flame effect electric fire in a contemporary design with marble back, hearth and oak style surround. The kitchen itself is fitted with a range of white wall and base units and useful alcove pantry cupboard storage unit in addition to having marble effect working surfaces that incorporate a stainless steel inset sink with mixer tap above and there is provision for a gas cooker. Complementary part-tiled splashbacks are located by the sink, laminate flooring and there is access to the utility cellar.
Utility Cellar - 15'2" overall x 8'4" (4.62m overall x 2.54m) - (includes the former coal store) There is plumbing for a washing machine, tap, modern gas and electric meters, working surfaces and base unit cupboard storage.
First Floor -
Landing -
Bedroom 1 - At The Front - 11'9" x 9'2" (3.58m x 2.79m) - Has a uPVC double glazed window and central heating radiator.
Bedroom 2 - To The Rear - 11'5" x 7'3" to chimney breast or 9'3" to alcove ( - There is a uPVC double glazed window, central heating radiator and double cupboard with storage above.
Bedroom 3 - At The Front - 8'9" maximum x 5'8" (2.67m maximum x 1.73m) - (including the bulkhead cupboard/wardrobe) There is a central heating radiator and uPVC double glazed window.
Family Bathroom - 7'9" x 5'5" (2.36m x 1.65m) - There is a 3 piece white suite comprising panelled bath with a shower over, low level wc and pedestal hand wash basin. There are complementary part-tiled splashbacks, a central heating radiator and uPVC double glazed window positioned to the rear elevation.
Outside - The front garden is a good sized low maintenance buffer garden with gated pathway leading to the front door. The rear garden is also a good size and enclosed. Predominantly laid to lawn with stone flagged pathway, securely gated rear curtilage, planted beds and an outbuilding/garden storage area.
Council Tax Band B -
- COUNCIL TAXA payment made to your local authority in order to pay for local services like schools, libraries, and refuse collection. The amount you pay depends on the value of the property.Read more about council Tax in our glossary page.
- Band: B
- PARKINGDetails of how and where vehicles can be parked, and any associated costs.Read more about parking in our glossary page.
- On street
- GARDENA property has access to an outdoor space, which could be private or shared.
- Yes
- ACCESSIBILITYHow a property has been adapted to meet the needs of vulnerable or disabled individuals.Read more about accessibility in our glossary page.
- Ask agent
Regent Road, Marsh
NEAREST STATIONS
Distances are straight line measurements from the centre of the postcode- Huddersfield Station0.8 miles
- Lockwood Station1.3 miles
- Berry Brow Station2.3 miles
About the agent
Martin & Co have operated nationally for over 30 years, with our Huddersfield office being open for over 10 of those. Locally owned and managed by William Taylor who is supported by a highly experienced group of local property professionals from our flagship town centre showroom that forms part of the iconic Lion Chambers in St Georges Square.
With the combination of local knowledge and national coverage, Martin & Co have successfully helped thousands of satisfied customers with their p
Industry affiliations


Notes
Staying secure when looking for property
Ensure you're up to date with our latest advice on how to avoid fraud or scams when looking for property online.
Visit our security centre to find out moreDisclaimer - Property reference 100987006109. The information displayed about this property comprises a property advertisement. Rightmove.co.uk makes no warranty as to the accuracy or completeness of the advertisement or any linked or associated information, and Rightmove has no control over the content. This property advertisement does not constitute property particulars. The information is provided and maintained by Martin & Co, Huddersfield. Please contact the selling agent or developer directly to obtain any information which may be available under the terms of The Energy Performance of Buildings (Certificates and Inspections) (England and Wales) Regulations 2007 or the Home Report if in relation to a residential property in Scotland.
*This is the average speed from the provider with the fastest broadband package available at this postcode. The average speed displayed is based on the download speeds of at least 50% of customers at peak time (8pm to 10pm). Fibre/cable services at the postcode are subject to availability and may differ between properties within a postcode. Speeds can be affected by a range of technical and environmental factors. The speed at the property may be lower than that listed above. You can check the estimated speed and confirm availability to a property prior to purchasing on the broadband provider's website. Providers may increase charges. The information is provided and maintained by Decision Technologies Limited. **This is indicative only and based on a 2-person household with multiple devices and simultaneous usage. Broadband performance is affected by multiple factors including number of occupants and devices, simultaneous usage, router range etc. For more information speak to your broadband provider.
Map data ©OpenStreetMap contributors.



