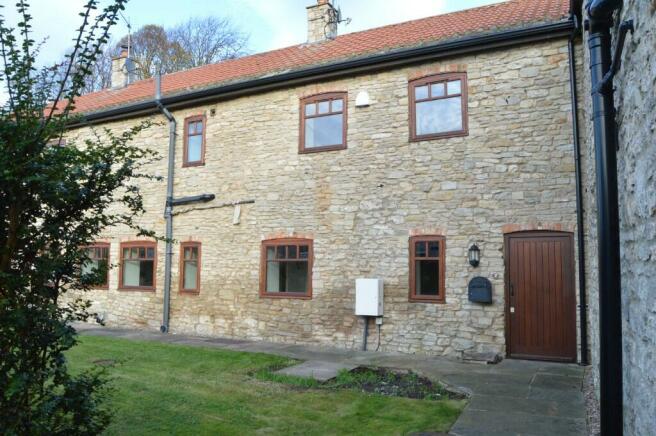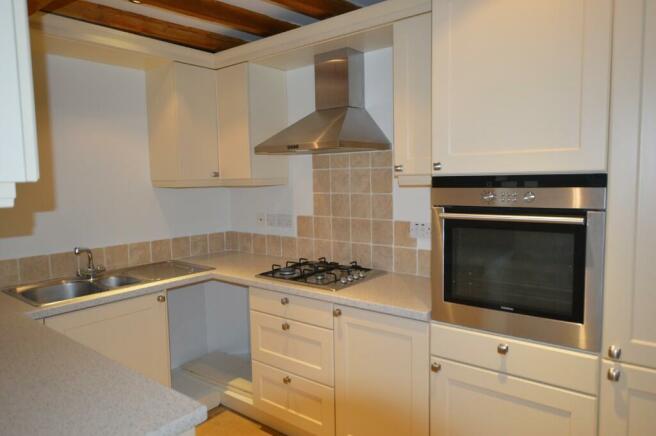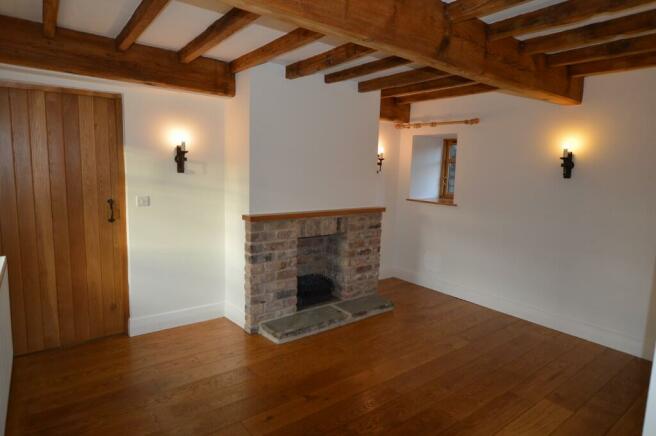Old Hall Court, LS25

Letting details
- Let available date:
- Ask agent
- Deposit:
- Ask agentA deposit provides security for a landlord against damage, or unpaid rent by a tenant.Read more about deposit in our glossary page.
- Min. Tenancy:
- Ask agent How long the landlord offers to let the property for.Read more about tenancy length in our glossary page.
- Let type:
- Long term
- Furnish type:
- Unfurnished
- Council Tax:
- Ask agent
- PROPERTY TYPE
Terraced
- BEDROOMS
2
- SIZE
Ask agent
Description
A spacious 2-bedroom TERRACED HOUSE (66 m² or 712 sq ft) with a large single garage, which has been converted from a barn to a high standard with excellent hardwood floors, doors and ceiling beams; also a fully fitted kitchen. It is quietly situated on the western edge of this small village, set back from the village street, with a small garden at the front. There is a village primary school and public house. The town centre facilities in Knottingley and Pontefract are about 4 miles away.
UNFURNISHED Ref. no. REN/1829
RENT: £875 pcm exclusive
BOND: £1,009 (protected by the Tenancy Deposit Scheme - The Dispute Service Ltd.)
Viewing by appointment with the Agents
HEADS OF TERMS
1. The property will be let under an Assured Shorthold Tenancy Agreement for a minimum period of 12 months. The tenancy may be extended beyond the initial period by agreement. A copy of the Agreement under which the tenancy is offered, together with our statutory permitted charges, is available for inspection at our office.
2. Rent of £875 per calendar month payable monthly in advance by bank standing order.
3. A surety deposit in the sum of £1,009 (or 5 weeks' rent, if greater) will be payable on commencement and refundable on termination provided that the tenant has complied satisfactorily with his/her covenants. We are a regulated agent for the Tenancy Deposit Scheme, which protects tenants' deposits in the event of a dispute between landlord and tenant at the end of the tenancy; full details of the scheme are available at
4. A holding deposit for UK-based residents of £201 (approx. one week's rent) is payable on reserving the property; until this has been paid, the property will remain on the market. The deposit will be credited against the first month's rent. Please refer to the holdings deposit form for further details. If there is more than one application, the landlord reserves the right to offer the tenancy to another tenant, i.e. it is not on a first-come, first served basis. In that case, the deposit would be refunded. In some cases, a guarantor may be required or 6 months' rent will be payable in advance.
5. The Tenant will pay for utility company charges and council tax. North Yorkshire Council - payable 2024/2025 (gross) £2,047.14 - Band 'C'. Water & sewerage charges payable in addition (not a metered supply).
6. The property will be available on 7th June or thereabout and the tenancy may commence on completion of the shorthold lease and payment of the first month's rent and deposit, subject to satisfactory references having been provided.
7. Applicants must complete and return a Tenancy Application Form to the Letting Agent before any tenancy can be considered. References and a Credit Search will be taken up.
DIRECTIONS: From the centre of the village, take the road leading to 'The Plough' public house. After passing 'The Plough' public house, about 65 metres further on, turn left into Old Hall Court and the house stands on the right-hand side.
The accommodation comprises:
GROUND FLOOR
ENTRANCE: Oak entrance door leading into the kitchen.
KITCHEN: 4.26m. x 2.24m. fitted with wall and base units having pale cream laminated doors and pale granite-effect worktops, inset 1¼ bowl stainless sink and tiled splash-backs. Built-in mostly Siemens appliances comprise gas hob, extractor hood filter type and electric fan-assisted eye-level oven, full-size dishwasher and fridge-freezer. 4 ceiling down-lighters and lighting under wall units. Natural polished stone-tiled floor. Window to the front.
SITTING ROOM: 4.26m. x 3.33m. with windows to 2 aspects (east and west). Beamed ceiling and solid oak floor-boards. Brick fireplace with living flame coal-effect gas fire. 5 matching wall-lights. Pine curtain poles and rings (tenant to provide his/her own curtains). Wall-mounted central heating thermostat.
STAIRCASE HALL: 4.28m. x 1.78m. (overall) having solid oak floor-boards and door to sitting room. Window to front. Staircase to first floor with oak spindle balustrade and cupboard under, carpet on staircase.
W.C.: W.c. and basin with stone tiled floor as in kitchen, extractor fan and wall mirror. Towel rail.
FIRST FLOOR
LANDING: 5.0m. x 0.93m. with window to the rear. Berber-type carpet. 4 down-lighters. Smoke alarm. Solid oak doors to rooms.
BEDROOM 1: 4.35m. x 2.88m. having window to front with pine curtain pole and rings (no curtains). Berber-type carpet. 8 down-lighters and 2 x 5amp separately-switched wall sockets for lamps. T.V. aerial and telephone sockets. Free-standing 3-door wardrobe with hanging rail, shelves and 2 drawers available if required.
BEDROOM 2: 3.28m. x 2.14m. (minimum width) having window to front with pine curtain pole and rings (no curtains). Berber-type carpet. T.V. aerial socket and telephone point. Wall-mounted Horstmann Centaurplus C27 central heating programmer.
BATHROOM: 2.60m. x 1.90m. approx.. L-shaped with window to front, no curtain fittings. White enclosed bath, w.c. and pedestal basin with mixer tap and shower fitting to bath taps; glass screen. Travertine tiled floor and splash-backs. 6 ceiling down-lighters. Large heated towel rail. Large wall mirror. Electric shaver socket. Extractor fan.
CENTRAL HEATING: Radiator central heating and domestic hot water is provided by the gas-fired central heating boiler located in the loft with a hot water cylinder.
SERVICES: All main services are connected to the property including mains gas. New electronic intruder alarm system.
OUTSIDE: Small level lawned garden in front of the house, facing west.
GARAGE: 5.0m. x 4.34m. (internal dimensions) - a large single garage with up and over door, electric light and power points. This garage is situated at the left hand side of no. 4 Old Hall Court. Space for one car on the paved drive in front of the garage.
REN/1829
10/5/2024
Old Hall Court, LS25
NEAREST STATIONS
Distances are straight line measurements from the centre of the postcode- Knottingley Station2.4 miles
- South Milford Station2.8 miles
- Pontefract Monkhill Station3.6 miles
About the agent
Moving is a busy and exciting time and we're here to make sure the experience goes as smoothly as possible by giving you all the help you need under one roof.
The company has always used computer and internet technology, but the company's biggest strength is the genuinely warm, friendly and professional approach that we offer all of our clients.
Our record of success has been built upon a single-minded desire to provide our clients, with a top class personal service delivered by h
Industry affiliations



Notes
Staying secure when looking for property
Ensure you're up to date with our latest advice on how to avoid fraud or scams when looking for property online.
Visit our security centre to find out moreDisclaimer - Property reference Ren1829. The information displayed about this property comprises a property advertisement. Rightmove.co.uk makes no warranty as to the accuracy or completeness of the advertisement or any linked or associated information, and Rightmove has no control over the content. This property advertisement does not constitute property particulars. The information is provided and maintained by Bartles Ltd, Tadcaster. Please contact the selling agent or developer directly to obtain any information which may be available under the terms of The Energy Performance of Buildings (Certificates and Inspections) (England and Wales) Regulations 2007 or the Home Report if in relation to a residential property in Scotland.
*This is the average speed from the provider with the fastest broadband package available at this postcode. The average speed displayed is based on the download speeds of at least 50% of customers at peak time (8pm to 10pm). Fibre/cable services at the postcode are subject to availability and may differ between properties within a postcode. Speeds can be affected by a range of technical and environmental factors. The speed at the property may be lower than that listed above. You can check the estimated speed and confirm availability to a property prior to purchasing on the broadband provider's website. Providers may increase charges. The information is provided and maintained by Decision Technologies Limited. **This is indicative only and based on a 2-person household with multiple devices and simultaneous usage. Broadband performance is affected by multiple factors including number of occupants and devices, simultaneous usage, router range etc. For more information speak to your broadband provider.
Map data ©OpenStreetMap contributors.



