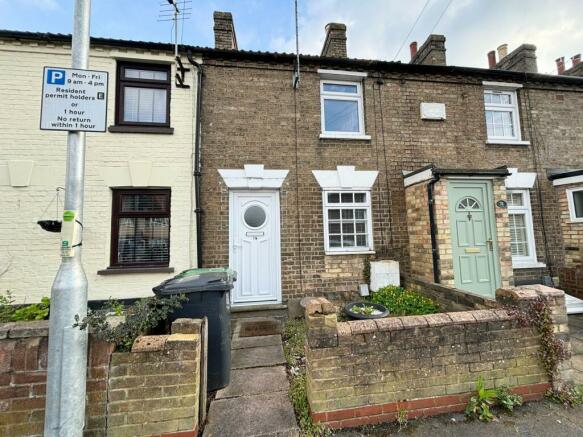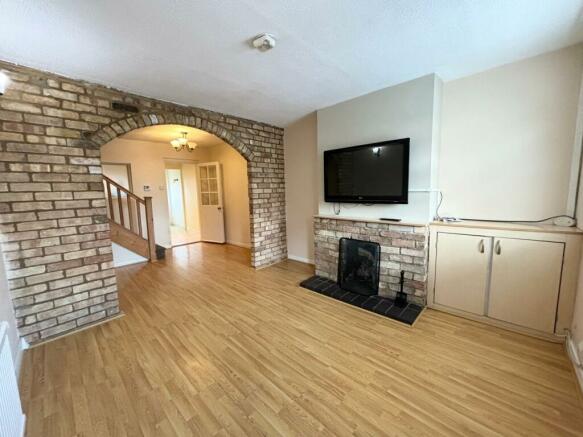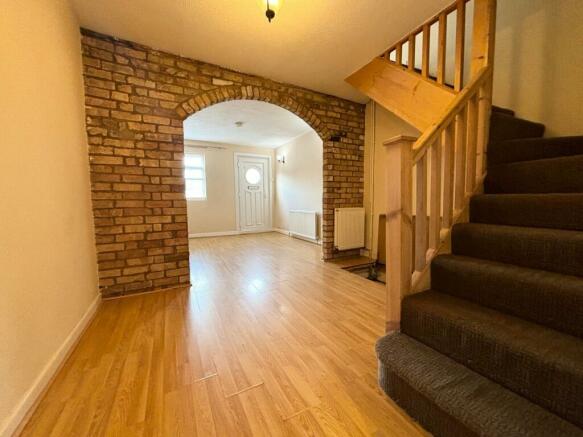The Baulk, Biggleswade, SG18

Letting details
- Let available date:
- Now
- Deposit:
- £1,107A deposit provides security for a landlord against damage, or unpaid rent by a tenant.Read more about deposit in our glossary page.
- Min. Tenancy:
- 12 months How long the landlord offers to let the property for.Read more about tenancy length in our glossary page.
- Let type:
- Long term
- Furnish type:
- Unfurnished
- Council Tax:
- Ask agent
- PROPERTY TYPE
Cottage
- BEDROOMS
2
- BATHROOMS
1
- SIZE
Ask agent
Key features
- TWO BEDROOMS TERRACE COTTAGE
- CELLAR
- AVAILABLE NOW
- Council Tax Band B
- EPC Rating D
Description
Victorian two bedroom mid terrace cottage situated within walking distance to town centre and train station. Property offers a lounge, kitchen, dining room, cellar, two bedrooms, family bathroom and front and rear gardens. Street parking (permit required). Pets considered. Available Now. Council Tax Band B. EPC Rating D.
Front Garden
Brick wall. Pathway leading to front door. Soiled area with plant pots. Gas meter. UPVC double glazed front door to:
Lounge
11' x 11' (3.35m x 3.35m) Wooden flooring. Wooden skirting boards. Wooden window to front aspect. Telephone socket. Radiator. Archway through into dining room. Open fire place (not tested). Carbon monoxide alarm. Wooden cupboard housing fuse box and electric meter.
Dining Room
10' 11" x 6' 05" (3.33m x 1.96m) Wooden flooring. Wooden skirting boards. Stairs rising to first floor. Radiator. Heating control. Wooden door into kitchen. Wooden Hatch into basement.
Kitchen
9' 1" x 6' 5" (2.77m x 1.96m) Wooden flooring. Wooden skirting boards. Wall and base units with work surfaces over. Stainless steel sink and drainer. Built in oven and hob. Wall mounted gas boiler. Space for washing machine. Built in fridge. Through to:
Bathroom 1
5' 11" x 5' 0" (1.80m x 1.52m) 3 piece suite comprising panelled bath, low level w/c and wash hand basin. Window to rear aspect. Tiled floor. Radiator.
Inner Hallway
Wooden flooring. Wooden skirting boards. UPVC double glazed door leading to rear garden. Wooden door into:
Bathroom 2
Tiled flooring. Wooden skirting boards. Radiator. Wooden obscured window to rear aspect. Wash hand basin. WC. Bath with electric shower over. Shaver socket. Water meter.
Stairs and Landing
Carpeted. Loft hatch (Not To Be Used).
Bedroom One
11' 0" x 9' 11" (3.35m x 3.02m) Wooden flooring. Wooden skirting boards. UPVC double glazed window to front aspect. Two built in wardrobes. Radiator.
Bedroom Two
8' 08" x 8' 01" (2.64m x 2.46m) narrowing to 5' 09" Vinyl flooring. Wooden skirting boards. UPVC double glazed window to rear aspect. Radiator. Wooden door into storage cupboard with shelves.
Rear Garden
Wooden decking. Mainly laid to lawn. Outside light. Wooden gates to shared access. Gravel borders. Paving slabs leading down to out building.
Out Building
Concrete flooring. Power and light.
Agency Fees
Permitted Tenant payments are:-
Holding deposit per tenancy – One week’s rent
Security deposit per tenancy – Five week’s rent
Unpaid rent – charged at 3% above Bank of England base rate from rent due date until paid in order to pursue non-payment of rent. Not to be levied until the rent is more than 14 days in arrears.
Lost keys or other security devices – tenants are liable to the actual cost of replacing any lost keys or other security devices. If the loss results in locks needing to be changed, the actual cost of a locksmith, new locks and replacement keys for the tenants, the landlord and any other persons requiring keys will be charged to the tenant. If extra costs are incurred there will be a charge of £15.00 per hour (inc. VAT) for the time taken replacing lost keys or other security devices/
Variation of contract at the tenant’s request - £50.00 (inc. VAT) per agreed variation.
Change of sharer at the tenant’s request - £50.00 (inc. VAT) per rep...
Brochures
Brochure 1Brochure 2- COUNCIL TAXA payment made to your local authority in order to pay for local services like schools, libraries, and refuse collection. The amount you pay depends on the value of the property.Read more about council Tax in our glossary page.
- Band: B
- PARKINGDetails of how and where vehicles can be parked, and any associated costs.Read more about parking in our glossary page.
- Yes
- GARDENA property has access to an outdoor space, which could be private or shared.
- Yes
- ACCESSIBILITYHow a property has been adapted to meet the needs of vulnerable or disabled individuals.Read more about accessibility in our glossary page.
- Ask agent
The Baulk, Biggleswade, SG18
NEAREST STATIONS
Distances are straight line measurements from the centre of the postcode- Biggleswade Station0.2 miles
- Sandy Station2.8 miles
- Arlesey Station4.3 miles
About the agent
A professional network specialising on selling and letting homes in Bedfordshire and Hertfordshire with a 14 Branch network focusing on London and the A1 corridor providing more opportunities to attract buyers and tenants to your property. Our experienced team pride themselves in providing the best customer care together with a friendly service and guaranteed integrity. We will provide a bespoke professional service aligned to your individual needs.
Industry affiliations



Notes
Staying secure when looking for property
Ensure you're up to date with our latest advice on how to avoid fraud or scams when looking for property online.
Visit our security centre to find out moreDisclaimer - Property reference 27642373. The information displayed about this property comprises a property advertisement. Rightmove.co.uk makes no warranty as to the accuracy or completeness of the advertisement or any linked or associated information, and Rightmove has no control over the content. This property advertisement does not constitute property particulars. The information is provided and maintained by Country Properties, Biggleswade. Please contact the selling agent or developer directly to obtain any information which may be available under the terms of The Energy Performance of Buildings (Certificates and Inspections) (England and Wales) Regulations 2007 or the Home Report if in relation to a residential property in Scotland.
*This is the average speed from the provider with the fastest broadband package available at this postcode. The average speed displayed is based on the download speeds of at least 50% of customers at peak time (8pm to 10pm). Fibre/cable services at the postcode are subject to availability and may differ between properties within a postcode. Speeds can be affected by a range of technical and environmental factors. The speed at the property may be lower than that listed above. You can check the estimated speed and confirm availability to a property prior to purchasing on the broadband provider's website. Providers may increase charges. The information is provided and maintained by Decision Technologies Limited. **This is indicative only and based on a 2-person household with multiple devices and simultaneous usage. Broadband performance is affected by multiple factors including number of occupants and devices, simultaneous usage, router range etc. For more information speak to your broadband provider.
Map data ©OpenStreetMap contributors.



