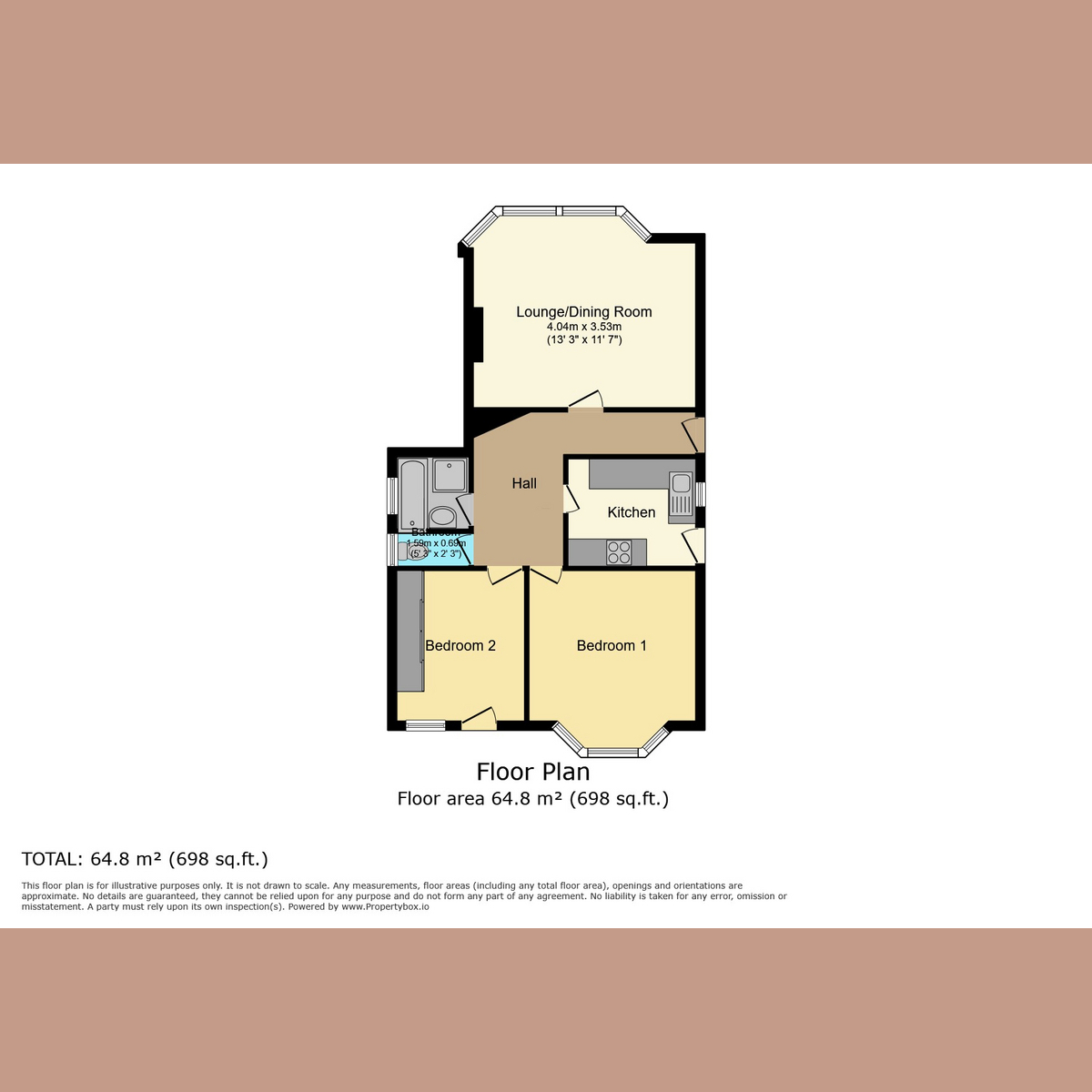Bungalow to rent in Hobleythick Lane, Westcliff-On-Sea SS0
* Calls to this number will be recorded for quality, compliance and training purposes.
Property features
- Recently renovated with new carpets
- Driveway parking
- Garage
- Close proximity to Southend Hospital (5 minutes walk)
- Good-sized bedrooms with rear garden views
- Convenient separate bath/shower room and toilet
Property description
Upon entering, you're welcomed by a bright hallway leading to a spacious lounge, featuring a bay window that floods the room with natural light. The lounge boasts recently laid carpets and a working fireplace, adding to its charm and warmth.
Adjacent to the lounge is a modern kitchen with plenty of cupboard space and a convenient door leading to the garden, perfect for alfresco dining. The property also includes a separate bath/shower room and toilet, enhancing its practicality for everyday living. Both bedrooms are generously sized and overlook the rear garden, with the second bedroom benefiting from a mirrored sliding wardrobe.
Situated on Hobleythick Lane in Westcliff-on-Sea, this property offers a prime location just a 5-minute walk from Southend Hospital. Additionally, Southend high school for boys is directly behind the property, making it an ideal choice for families with children.
The property boasts a medium-sized rear garden with access to the front of the house on both sides, offering versatility and potential for outdoor activities and gardening enthusiasts.
This property falls within the catchment area for Chase High School and Earls Hall Primary School, providing excellent educational opportunities for children.
Council Tax Band - C
Deposit - £1788
Ground Floor
The ground floor comprises a welcoming hallway leading to a spacious lounge and a modern kitchen. The lounge is bathed in natural light from the bay window and features a working fireplace, creating a cosy atmosphere in colder months of the year. The kitchen offers ample cupboard space and provides access to the garden. Additionally, there is a separate bath/shower room and toilet for added convenience
Property info
For more information about this property, please contact
Gilbert & Rose, SS9 on +44 1702 787437 * (local rate)
Disclaimer
Property descriptions and related information displayed on this page, with the exclusion of Running Costs data, are marketing materials provided by Gilbert & Rose, and do not constitute property particulars. Please contact Gilbert & Rose for full details and further information. The Running Costs data displayed on this page are provided by PrimeLocation to give an indication of potential running costs based on various data sources. PrimeLocation does not warrant or accept any responsibility for the accuracy or completeness of the property descriptions, related information or Running Costs data provided here.


























.png)
