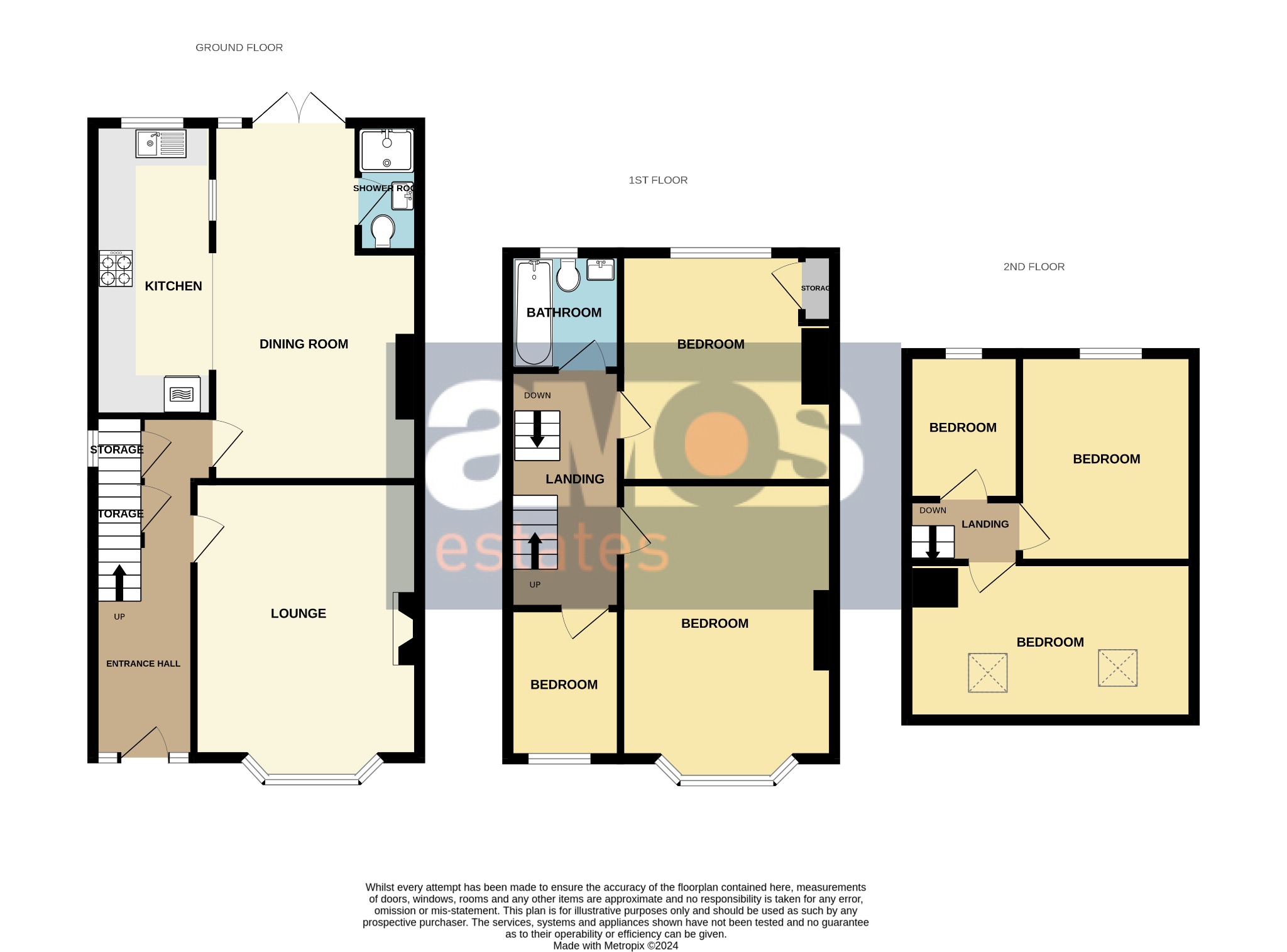Semi-detached house to rent in Rylands Road, Southend-On-Sea SS2
* Calls to this number will be recorded for quality, compliance and training purposes.
Property features
- Large Four / Six Bedroom Semi-Detached House
- Lounge
- Dining Room
- Kitchen
- Newly Installed Bathroom Suite
- Rear Garden
- Garage, Driveway & Additional Off Street Parking
- Available May
- EPC Band D
- Council Tax Band C
Property description
Four Bedroom Semi Detached House
A four / six bedroom semi detached house in Southchurch. Offering plenty of living space to include a lounge, dining room, generous size kitchen, downstairs shower room, four good size bedrooms plus two extra rooms, newly fitted bathroom, rear garden with shed, off street parking, garage and driveway!
UPVC entrance door leading to;
Entrance Hall /
Obscured double glazed window to side aspect, newly fitted carpet, stairs to first floor accommodation with under stairs storage cupboard below, smooth plastered ceiling.
Lounge /
14’3 X 12’
Double glazed bay window to front aspect, feature fireplace, smooth plastered ceiling with central ceiling rose, newly fitted carpet, radiator and power points.
Dining Room /
18’9 X 10’7 reducing to 7’9
Double glazed double opening doors and window to rear aspect, two radiators, open to;
Kitchen /
15’4 X 6’4
Units at eye and base level with roll top work surface over and tiled working areas, integrated stainless steel sink unit with drainer and mixer tap, integrated four ring gas hob with extractor fan above, integrated oven, space for appliances, wall mounted boiler, new wood effect floor covering, double glazed window to rear aspect, further obscure window to side aspect, smooth plastered ceiling with inset spotlights, power points.
Shower Room /
Three piece white suite comprising of shower unit with glass shower screen, wall mounted sink with separate taps and low level WC with push button flush, tiled walls, floor covering, smooth plastered ceiling with inset spotlights, floor covering.
First Floor Accommodation /
Landing /
Obscure double glazed window to side, carpeted stairs leading to ground floor accommodation and second floor accommodation, newly fitted carpets, smooth plastered ceiling with spotlights, doors off.
Bedroom One /
14’4 X 11’4
Double glazed bay window to front aspect, radiator, smooth plastered ceiling, power points.
Bedroom Two /
12’8 X 10’4
Double glazed window to rear aspect, built-in storage cupboard, radiator, smooth plastered ceiling, newly fitted carpets.
Bedroom Three /
7’5 X 6’
Double glazed window to front, radiator, smooth plastered ceiling, power points.
Bathroom /
Three piece white suite comprising of panelled bath with mixer tap, wall mounted electric Triton T80 shower with removable shower head and glass shower screen, pedestal wash hand basin with mixer tap, low level WC with push button flush, tiled walls, floor covering, wall mounted mirror fronted storage cupboard, double glazed obscured window to rear aspect, chrome heated towel rail.
Second Floor Accommodation /
Landing /
Obscured double glazed window to side aspect, smooth plastered ceiling, power points, doors off.
Bedroom Four /
11’1 X 8’6
Double glazed window to rear aspect, radiator, smooth plastered ceiling, power points, newly fitted carpet.
Bedroom Five /
13’2 X 8’4
Double glazed skylights to front aspect, radiator, newly fitted carpets, power points, sloped smooth plastered ceiling.
Bedroom /
7’5 X 5’7
Double glazed window to rear aspect, radiator, smooth plastered ceiling, power points, newly fitted carpet.
Rear Garden /
Block paved patio area to immediate rear with remainder laid to lawn and stepping stone path giving access to a shed at the rear of the garden, side gate access.
Shed /
Wood floor, fitted bar unit and seating.
Garage /
Accessed by a shared driveway to the side of the property there is a garage with up and over door and parking for one vehicle, adjacent door to side.
Front of Property /
Blocked paved driveway providing off street parking for one car.
For more information about this property, please contact
Amos Estates - Hadleigh, SS7 on +44 1702 787705 * (local rate)
Disclaimer
Property descriptions and related information displayed on this page, with the exclusion of Running Costs data, are marketing materials provided by Amos Estates - Hadleigh, and do not constitute property particulars. Please contact Amos Estates - Hadleigh for full details and further information. The Running Costs data displayed on this page are provided by PrimeLocation to give an indication of potential running costs based on various data sources. PrimeLocation does not warrant or accept any responsibility for the accuracy or completeness of the property descriptions, related information or Running Costs data provided here.





























.png)


