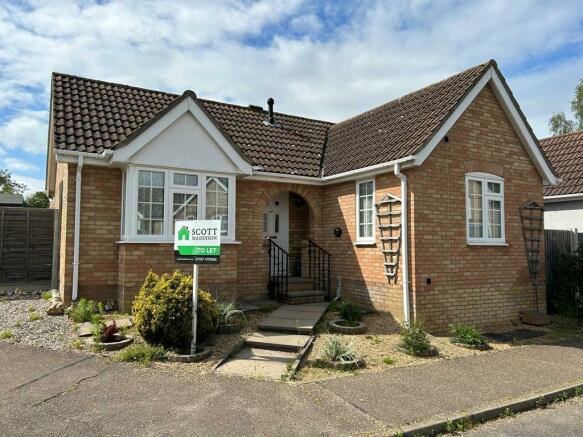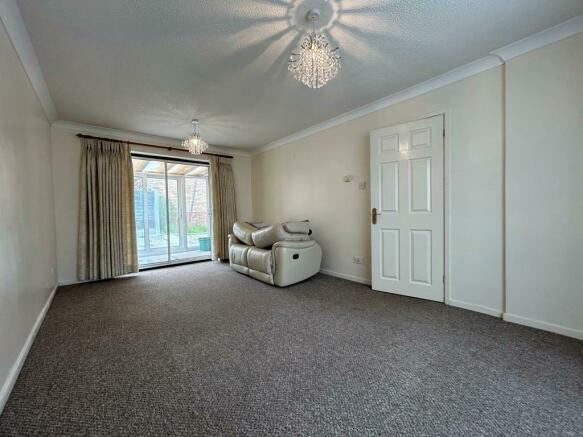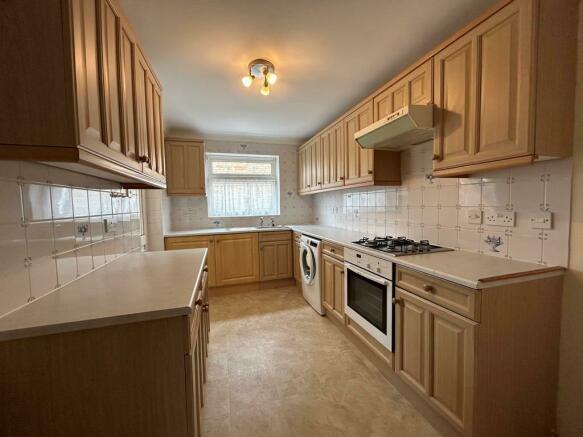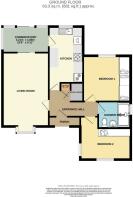Hawthorn Close, Halstead

Letting details
- Let available date:
- Now
- Deposit:
- £1,442A deposit provides security for a landlord against damage, or unpaid rent by a tenant.Read more about deposit in our glossary page.
- Min. Tenancy:
- Ask agent How long the landlord offers to let the property for.Read more about tenancy length in our glossary page.
- Let type:
- Long term
- Furnish type:
- Ask agent
- Council Tax:
- Ask agent
- PROPERTY TYPE
Detached Bungalow
- BEDROOMS
2
- BATHROOMS
1
- SIZE
681 sq ft
63 sq m
Key features
- DETACHED BUNGALOW
- TWO RECEPTION ROOMS
- TWO BEDROOMS
- GAS HEATING BY RADIATORS & ENERGY RATING D
- LOW MAINTENANCE GARDENS
- APPROXIMATE SIZE 559 sq. ft.
- SHOWER ROOM
- COUNCIL TAX BAND D
- OFF STREET PARKING FOR ONE CAR & FENCED GARDEN
- AVAILABLE LATE JULY 2024
Description
Enrance Hall - 3.43m x 1.85m narrowing to 1.07m (11'3" x 6'1" nar - Textured ceiling and coved cornice, hatch to the loft space, mains powered smoke alarm, door opens to the gas boiler cupboard, further door to the airing cupboard with pressurized factory lagged hot water cylinder, shelving beside. SINGLE RADIATOR, power points, telephone socket and fitted carpet. Doors to:
Sitting Room - 5.11m x 3.20m (16'9" x 10'6") - Having a double aspect with uPVC double glazed bay window to the front elevation and sliding patio doors to the rear elevation opening into the Conservatory. Textured ceiling and coved cornice, two ceiling light pendants, TWO SINGLE RADIATORS, room thermostat, telephone socket, power points, television aerial socket and fitted carpet.
Conservatory - 3.20m x 1.80m (10'6" x 5'11") - Poly carbonate roof with full height uPVC double glazed windows to both side and rear elevations, sliding patio doors open to the rear garden, wall light point and fitted carpet. Door to kitchen.
Kitchen - 3.84m x 2.31m (12'7" x 7'7") - Textured ceiling and coved cornice, double glazed window to the rear elevation. Stainless steel sink unit with mixer tap inset roll edge work surface with cupboards beneath and wall unit above. Turning roll edge work surface with three drawer and cupboard units beneath, space and plumbing for washing machine, four ring gas hob and single cavity electric oven beneath. Recess for fridge/freezer. Wall units over are finished with cornice and pelmet, an extractor fan fitted over the hob. Opposite roll edge work surface with drawer and cupboard unit beneath and wall unit over. Fully tiled walls, power points, SINGLE RADIATOR, fitted cushion flooring and uPVC double glazed door opening to the conservatory.
Bedroom One - 3.18m x 2.67m to wardrobe doors (10'5" x 8'9" to w - Textured ceiling and coved cornice, uPVC double glazed window to the rear elevation with SINGLE RADIATOR beneath, fitted wardrobes with triple doors either side of an inset dressing table with bridging unit above, fitted carpet and power points.
Bedroom Two - 3.33m x 3.51m narrowing to 2.11m (10'11" x 11'6" n - Textured ceiling and coved cornice, uPVC double glazed window to the front elevation with further uPVC double glazed window to the side elevation, SINGLE RADIATOR, fitted carpet, television aerial lead and power points. Two fitted wardrobes each with double doors.
Shower Room - 2.11m x 1.85m (6'11" x 6'1") - The white suite comprises walk-in shower cubicle, pedestal wash hand basin with chrome taps and a close-coupled WC. Textured ceiling and coved cornice, extractor fan, frosted uPVC double glazed window to the side elevation, fully tiled walls with inset bevelled edge mirror behind the basin, SINGLE RADIATOR and cushion flooring.
Outside (Front) - The front garden features established shrubs either side, shingle ground cover with inset young shrubs either side of the paved pathway leading up to the entrance door.
Outside (Rear) - The rear garden is defined by wooden fencing to either side and set mainly to paving designed to be low maintenance with flower borders to rear and side, paved pathway leads down either side of the bungalow, water storage butts are situated to one side of the property. A wooden garden shed will remain for the Tenants use. A wooden gate opens to the rear parking space, for one car.
Attention Landlords
Why choose Scott Maddison Estate Agents to oversee the letting and management of your investment property?
Scott Maddison are one of the most established letting agents in the area with strategically placed offices in Halstead High Street and associated offices in Haverhill, Bury St Edmunds and Mildenhall.
• A friendly, professional, and highly experienced team
• Proven reputation – check out our Google and Facebook reviews!
• Free property appraisals to ensure that you attract the best possible rental income
• Attractive letting and management fees
• Extensive advertising including rightmove.co.uk, onthemarket.com and
• Detailed listings including photography, floorplans and location maps
• All paperwork prepared from our dedicated management centres
• Extensive property management services offering regular inspections, rent reviews and an excellent team of reliable contractors.
Contact your local office today for further free and impartial advice.
_________________________________________________________________________________________
Attention Tenants
Scott Maddison Estate Agents are one of the most established letting agents in the area and offer an unrivalled service to our tenants to make your move a smooth as possible. Our inclusive service manages all aspects of your move, we will:
• Arrange viewings of suitable homes
• Process your application quickly and efficiently
• Prepare compliant Tenancy Agreements
• Provide you with a detailed, photographic inventory for peace of mind.
• Help you with utility connections
• Provide ad-hoc advice as needed to make your move as smooth and stress free as possible.
Contact your local office today for further free and impartial advice.
Brochures
Hawthorn Close, HalsteadBrochureCouncil TaxA payment made to your local authority in order to pay for local services like schools, libraries, and refuse collection. The amount you pay depends on the value of the property.Read more about council tax in our glossary page.
Band: D
Hawthorn Close, Halstead
NEAREST STATIONS
Distances are straight line measurements from the centre of the postcode- Chappel & Wakes Colne Station4.8 miles
- Bures Station5.3 miles
About the agent
Established in 1983 Scott Maddison is now widely acknowledged as the leading completely independent sales and letting agency in the Halstead, Hedinghams and Colnes area. How we can help you move to the next chapter in your life?
Industry affiliations



Notes
Staying secure when looking for property
Ensure you're up to date with our latest advice on how to avoid fraud or scams when looking for property online.
Visit our security centre to find out moreDisclaimer - Property reference 33063543. The information displayed about this property comprises a property advertisement. Rightmove.co.uk makes no warranty as to the accuracy or completeness of the advertisement or any linked or associated information, and Rightmove has no control over the content. This property advertisement does not constitute property particulars. The information is provided and maintained by Scott Maddison, Halstead. Please contact the selling agent or developer directly to obtain any information which may be available under the terms of The Energy Performance of Buildings (Certificates and Inspections) (England and Wales) Regulations 2007 or the Home Report if in relation to a residential property in Scotland.
*This is the average speed from the provider with the fastest broadband package available at this postcode. The average speed displayed is based on the download speeds of at least 50% of customers at peak time (8pm to 10pm). Fibre/cable services at the postcode are subject to availability and may differ between properties within a postcode. Speeds can be affected by a range of technical and environmental factors. The speed at the property may be lower than that listed above. You can check the estimated speed and confirm availability to a property prior to purchasing on the broadband provider's website. Providers may increase charges. The information is provided and maintained by Decision Technologies Limited. **This is indicative only and based on a 2-person household with multiple devices and simultaneous usage. Broadband performance is affected by multiple factors including number of occupants and devices, simultaneous usage, router range etc. For more information speak to your broadband provider.
Map data ©OpenStreetMap contributors.




