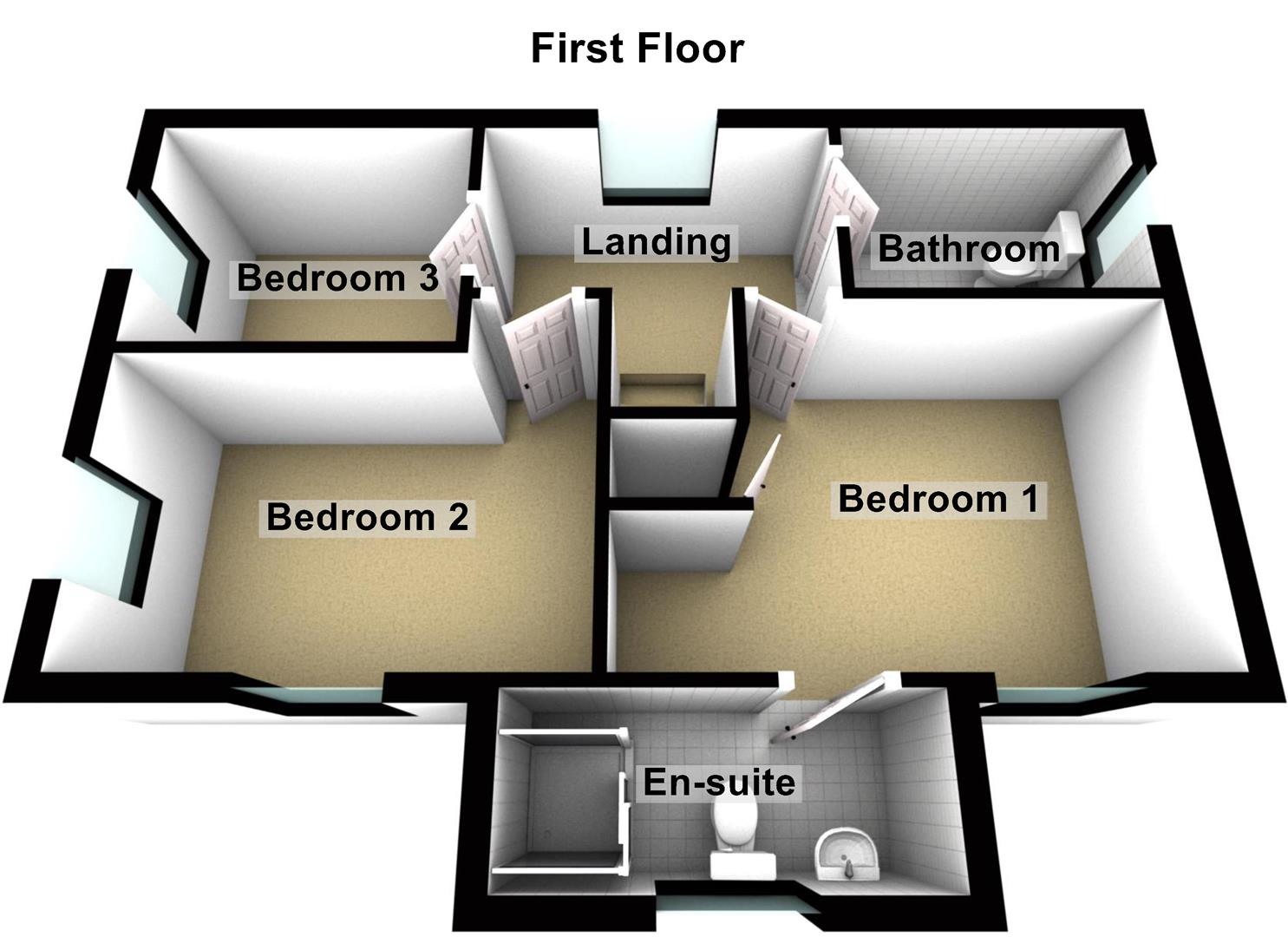Detached house to rent in Chamberlain Way, Gunthorpe, Peterborough PE4
* Calls to this number will be recorded for quality, compliance and training purposes.
Property features
- Detached family home
- Corner plot
- Views over greenbelt & fields
- Driveway with parking for X2
- Three bedrooms
- Spacious living room with bay window
- Kitchen diner
- Private rear garden
- Ensuite to main bedroom
- EPC rating B
Property description
A modern detached house, perfectly suited as a family home, overlooking green space with a good-sized rear garden benefitting from being on a corner plot. The property is in good condition throughout, benefits from an EPC rating B! Call our office to arrange a viewing before it is too late!
You enter the property via a wide entrance hall with stairs to the first floor and access to all rooms which include a two-piece cloakroom, living room with box bay window overlooking green space and a storage cupboard that goes under the stairs. The kitchen diner has French doors to the garden, space for dining furniture and features a stylish modern kitchen. Upstairs the landing has a window to the rear bringing in plenty of natural light, three bedrooms which include x2 doubles and x1 single, there is an ensuite shower room to the main bedroom and a separate family bathroom.
Outside there is a good sized and private rear garden space which is mainly laid to lawn with a graveled sitting area off the kitchen, rear gated access leads onto the driveway which offers parking for x2 vehicles.
Entrance Hall
Part glazed composite door, vinyl flooring, stairs to first floor and radiator.
Cloakroom
UPVC double glazed obscure window to front. Fitted with a two piece suite comprising pedestal wash hand basin with tiled splashbacks, WC, radiator and vinyl floor.
Living Room (4.45m x 3.51m (14'7" x 11'6" ))
UPVC double glazed box window to side and uPVC double glazed window to front. Radiators and under stairs cupboard.
Kitchen Diner (4.45m x 3.20m (14'7" x 10'6"))
UPVC double glazed windows to front and side and uPVC French doors to garden. The kitchen is fitted with a matching range of base and eye level units with work surface over, one and half bowl stainless steel sink and drainer unit with mixer tap, space for fridge/freezer, space and plumbing for washing machine and space for tumble dryer. Integrated electric oven and four ring gas hob with extractor hood over, wall mounted Ideal Logic combi boiler and radiator.
Landing
UPVC double glazed window to rear and radiator.
Bedroom 1 (2.79m x 4.14m max (9'2" x 13'7" max))
UPVC double glazed window to front, over stairs storage cupboard and radiator. Access to loft.
Ensuite Shower Room (1.40m x 2.49m (4'7" x 8'2"))
UPVC double glazed opaque window to front. Fitted with a three piece suite comprising pedestal wash hand basin, WC, oversized fully tiled shower cubicle with glass doors, part tiled walls, radiator, extractor fan and vinyl floor.
Bedroom 2 (3.51m x 2.31m (11'6" x 7'7"))
UPVC double glazed window to front and UPVC double glazed window to side, fitted carpet, radiator.
Bedroom 3 (2.51m x 2.01m (8'3" x 6'7"))
UPVC double glazed window to side, fitted carpet and radiator.
Bathroom
UPVC double glazed opaque window to side. Fitted with a three piece suite comprising pedestal wash hand basin with tiled splashbacks, WC, panelled bath with shower over. Part tiled walls, extractor fan, radiator and vinyl floor.
Outside
A lawn area surrounds the property, there is a path to the front door and a driveway offers off road parking for two cars to the rear of the property, there is single gated access to the rear garden off the drive. The rear garden which is fully enclosed with timber fencing. Mainly laid to lawn, gravel area just off the kitchen's French doors.
Surrounding Area
Peterborough is a Cathedral City with good rail and road network links Gunthorpe is a residential area to the north of the City of Peterborough and is within close proximity to a primary school, shops and public houses. Gunthorpe is a short drive to the Werrington Village which is the original part of the area with shopping and schooling.
Property info
For more information about this property, please contact
Woodcock Holmes, PE2 on +44 1733 860213 * (local rate)
Disclaimer
Property descriptions and related information displayed on this page, with the exclusion of Running Costs data, are marketing materials provided by Woodcock Holmes, and do not constitute property particulars. Please contact Woodcock Holmes for full details and further information. The Running Costs data displayed on this page are provided by PrimeLocation to give an indication of potential running costs based on various data sources. PrimeLocation does not warrant or accept any responsibility for the accuracy or completeness of the property descriptions, related information or Running Costs data provided here.
































.png)