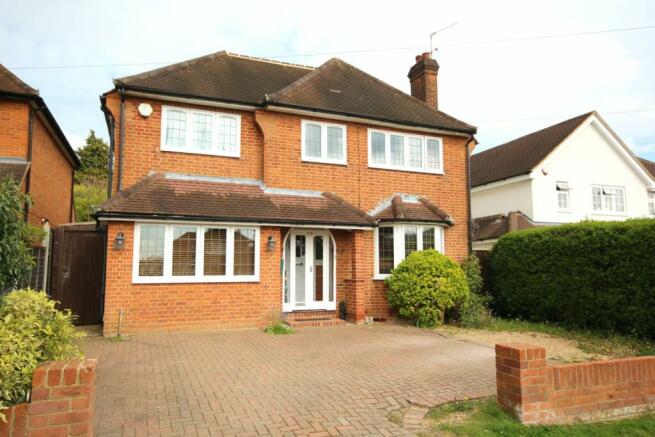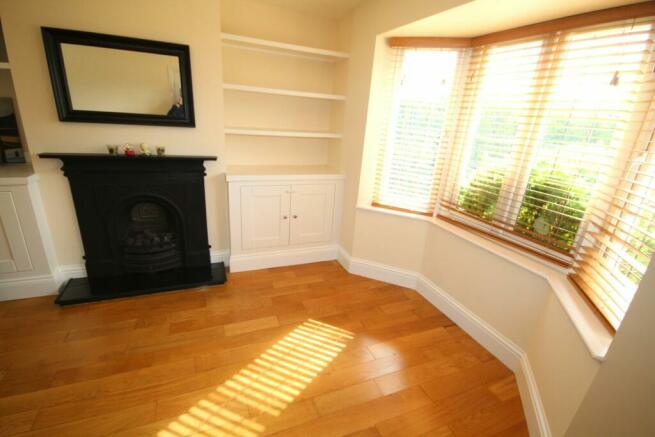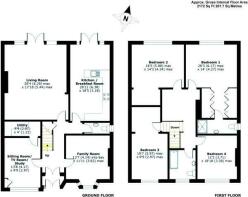Nortoft Road, Chalfont St Peter, SL9

Letting details
- Let available date:
- 06/06/2024
- Deposit:
- Ask agentA deposit provides security for a landlord against damage, or unpaid rent by a tenant.Read more about deposit in our glossary page.
- Min. Tenancy:
- 12 months How long the landlord offers to let the property for.Read more about tenancy length in our glossary page.
- Furnish type:
- Unfurnished
- Council Tax:
- Ask agent
- PROPERTY TYPE
Detached
- BEDROOMS
4
- BATHROOMS
2
- SIZE
Ask agent
Description
A detached family home situated on a highly regarded road on the Chalfont Common side of the village, just a short walk from Robertswood School and within easy reach of the Village centre with all it's amenities and excellent schools. The property is beautifully presented throughout and offers bright and spacious accommodation over two floors. There is oak flooring to all rooms on the ground floor other than the kitchen/breakfast room and cloakroom, which have ceramic tiled flooring. All rooms are extremely well proportioned with the living room and kitchen/breakfast room both overlooking the delightful rear garden with double doors providing access to outside. On the first floor a large landing leads to four double bedrooms, the master which features an ensuite shower room and a family bathroom. Further features include gas central heating, double glazing, off street parking for several cars and a rear garden with an attractive patio area ideal for entertaining. Unfurnished.
Entrance Porch
Two wooden casement doors with clear glass insets and windows either side. Downlighter. Wooden front door with opaque circular glass inset leading to:
Entrance Hall
Quality wood flooring. Downlighters. Under stairs cupboard. Radiator. Stairs leading to first floor and landing.
Cloakroom
Modern white suite incorporating WC, and wash hand basin with mixer tap. Fitted mirror. Tiled floor. Downlighters. Expel air. Radiator. Opaque double glazed window overlooking side aspect.
Living Room
20' 4" x 17' 10" (6.20m x 5.44m) Feature marble fireplace with inset coal effect gas fire. Quality wood flooring. Dimmer switch. Radiator. Double glazed casement doors, with double glazed windows either side, leading to rear.
Family Room
13' 7" x 11' 11" (4.14m x 3.63m) Feature wrought iron fireplace with inset gas coal effect fire. Quality wood flooring. Built in cupboard units and shelving. Radiator. Double glazed bay window overlooking front aspect.
Sitting Room/TV Room/Study
13' 8" x 9' 9" (4.17m x 2.97m) Quality wood flooring. Radiator. Double glazed window overlooking front aspect. Door to utility room.
Kitchen/Breakfast Room
20' 11" x 10' 5" (6.38m x 3.17m) Well fitted with wall and base units. Pine work surfaces with tiled splashbacks. Stainless steel sink unit with mixer tap and drainer. Four ring gas hob with extractor hood over. Fitted double oven. Fitted dishwasher. American style fridge/freezer. Tiled floor. Downlighters. Radiator. Double glazed casement doors, with double glazed windows either side, leading to rear.
Utility Room
9' 9" x 4' 0" (2.97m x 1.22m) Work surface. Plumbed for washing machine. Wall mounted central heating boiler unit. Expel air. Tiled floor.
First Floor
Landing
Access to loft. Downlighters. Radiator.
Bedroom 1
20' 3" x 14' 0" (6.17m x 4.27m) Dressing room off with full wall length fitted wardrobes. TV point. Radiator. Double glazed windows overlooking rear aspect. Door to:
En Suite Shower Room
Modern white suite incorporating WC, wash hand basin with mixer tap and cupboard under, and walk in shower. Fitted mirror. Downlighters. Heated chrome towel rail. Opaque double glazed window overlooking side aspect.
Bedroom 2
16' 5" x 14' 3" (5.00m x 4.34m) Downlighters. Radiator. Double glazed window overlooking rear aspect. Connecting door to Bedroom 3.
Bedroom 3
19' 7" max x 9' 9" max (5.97m x 2.97m) Downlighters. Radiator. Double glazed window overlooking front aspect. Connecting door to Bedroom 2.
Bedroom 4
12' 2" x 10' 10" (3.71m x 3.30m) Radiator. Double glazed window overlooking front aspect.
Bathroom
Partly tiled with a white suite incorporating bath mixer tap with hand held shower attachment, w.c and wash hand basin with mixer tap. Mirror. Down lighter. Radiator. Opaque double glazed window over looking front aspect.
Outside
To The Front
Brick paved driveway. Dwarf brick wall boundary. Hedging. Off street parking for several cars.
To The Rear
Mainly laid to lawn with wooden fence boundaries. Hedging. Large paved patio area. Wooden garden shed. Pedestrian side access. Outside light points.
Brochures
Brochure 1Nortoft Road, Chalfont St Peter, SL9
NEAREST STATIONS
Distances are straight line measurements from the centre of the postcode- Gerrards Cross Station2.1 miles
- Seer Green Station2.8 miles
- Chorleywood Station2.7 miles
About the agent
Rodgers Estate Agents is an independent Estate Agency established locally since 1988 with a highly motivated and experienced team dedicated to providing a professional and personal service which we believe is second to none.
Our offices are prominently located in Chalfont St Peter and Harefield. We specialise in Residential Sales, Lettings, Management, New Homes and Land.
Each office has at least one partner based in the office offering vast knowledge and experience in property ma
Industry affiliations

Notes
Staying secure when looking for property
Ensure you're up to date with our latest advice on how to avoid fraud or scams when looking for property online.
Visit our security centre to find out moreDisclaimer - Property reference 27556822. The information displayed about this property comprises a property advertisement. Rightmove.co.uk makes no warranty as to the accuracy or completeness of the advertisement or any linked or associated information, and Rightmove has no control over the content. This property advertisement does not constitute property particulars. The information is provided and maintained by Rodgers Estate Agents, Chalfont St. Peter. Please contact the selling agent or developer directly to obtain any information which may be available under the terms of The Energy Performance of Buildings (Certificates and Inspections) (England and Wales) Regulations 2007 or the Home Report if in relation to a residential property in Scotland.
*This is the average speed from the provider with the fastest broadband package available at this postcode. The average speed displayed is based on the download speeds of at least 50% of customers at peak time (8pm to 10pm). Fibre/cable services at the postcode are subject to availability and may differ between properties within a postcode. Speeds can be affected by a range of technical and environmental factors. The speed at the property may be lower than that listed above. You can check the estimated speed and confirm availability to a property prior to purchasing on the broadband provider's website. Providers may increase charges. The information is provided and maintained by Decision Technologies Limited. **This is indicative only and based on a 2-person household with multiple devices and simultaneous usage. Broadband performance is affected by multiple factors including number of occupants and devices, simultaneous usage, router range etc. For more information speak to your broadband provider.
Map data ©OpenStreetMap contributors.




