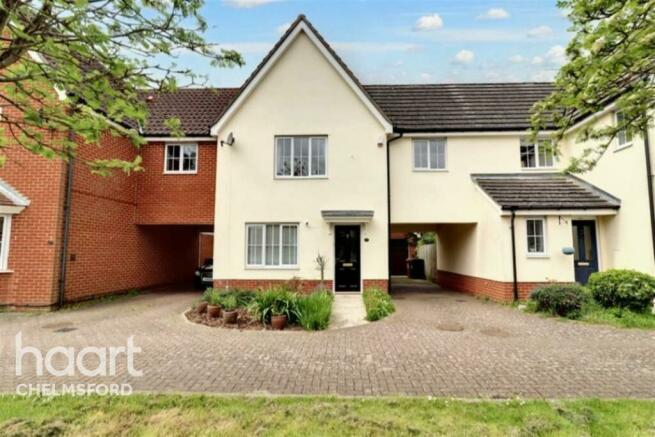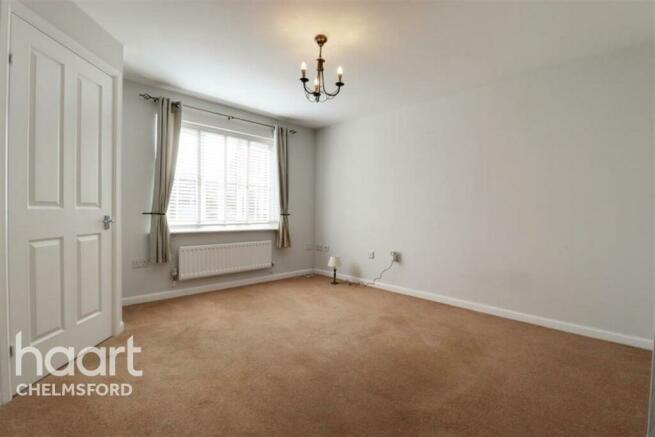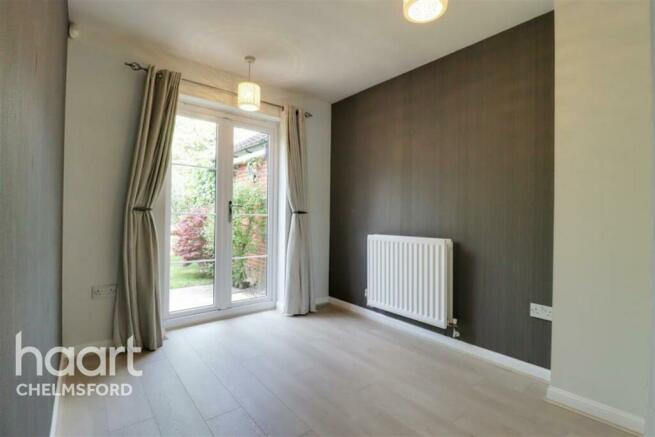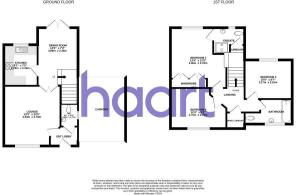
Tapley Road, Chelmsford

Letting details
- Let available date:
- Now
- Deposit:
- £2,135A deposit provides security for a landlord against damage, or unpaid rent by a tenant.Read more about deposit in our glossary page.
- Min. Tenancy:
- Ask agent How long the landlord offers to let the property for.Read more about tenancy length in our glossary page.
- Let type:
- Long term
- Furnish type:
- Unfurnished
- Council Tax:
- Ask agent
- PROPERTY TYPE
Semi-Detached
- BEDROOMS
3
- BATHROOMS
3
- SIZE
Ask agent
Key features
- Link Detached
- Three Bedrooms
- Ensuite to Master
- White Goods Included
- Carport
- Garage
- Conveniently Located
- Available Now
Description
The spacious lounge provides an inviting space to relax and unwind, while the adjacent dining room offers a wonderful setting for entertaining guests or enjoying family meals.
The fitted kitchen is equipped to meet all your culinary needs, providing ample storage and workspace.
Ascending to the upper level, you'll discover the master bedroom, complete with its own en-suite shower room, and built in wardrobes. The two additional bedrooms are also fantastic in size, making this the ideal home for a family.Completing the upper level is a family bathroom/wc, ensuring convenience and functionality for all residents.
Outside, the property boasts a garage and carport, providing secure parking and storage solutions. The west-facing garden offers a tranquil outdoor space, perfect for enjoying sunny afternoons or hosting alfresco gatherings.
Newlands Spring presents a host of local amenities, including a supermarket, library, and popular pre-school, along with the esteemed Newlands Spring primary school. With easy access to Chelmsford's grammar schools and just 1.3 miles from the city center and mainline station, this property offers both convenience and connectivity.
Entrance Hall
Entrance door to hall, laminated flooring, radiator
Cloakroom
White suite comprising low level WC, pedestal wash hand basin, radiator, laminated flooring, double glazed window to side
Lounge
13' 3" x 12' 5" (4.04m x 3.78m) Double glazed window to front, radiator, storage cupboard under stairs, double doors to:
Dining Room
12' 9" including stairs x 7' 9" (3.89m x 2.36m) Double glazed double doors overlooking and leading to rear garden, radiator, laminated flooring, stairs leading to first floor, door to:
Kitchen
9' 1" x 7' 5" (2.77m x 2.26m) Single drainer sink unit with cupboard under, roll edge work surface with cupboard and drawers below, inset four ring hob with built I oven below, eye level units above, washing machine and fridge freezer, splash back tiling, double glazed window to rear
Landing
Access to loft, radiator, airing cupboard
Bedroom One
13' 4" x 12' 5" (4.06m x 3.78m) narrowing to 9' 4" (2.84m) Built in wardrobes, Double glazed window to rear, radiator, door to:
En-Suite
White suite comprising shower cubicle with shower, pedestal wash hand basin, low level WC, radiator, storage cupboard, laminated flooring, ceiling with inset spot lights, double glazed window to rear
Bedroom Two
9' 2" x 12' 4" max (2.79m x 3.76m) Double glazed window to front, radiator
Bedroom Three
8' 7" x 10' 5" (2.62m x 3.18m) Double glazed window to rear, radiator
Bathroom
White suite comprising panelled bath with shower over, pedestal wash hand basin, low level WC, part tiled walls, ceiling with inset spot lights, radiator, laminated flooring, double glazed window to front
Carport
To the side of the property is a carport which provides covered off road parking and in turn leads to:
Garage
Garage with up and over door and power is supplied to the garage
Rear Garden
The rear garden commences with a paved patio area with the remainder being laid to lawn with a timber decking area behind the garage, side access
This property is available with a Deposit Free option which means that instead of paying a traditional five weeks security deposit, you pay a fee of one weeks rent + VAT (subject to a minimum of £120 + VAT) to become a member of a deposit free renting scheme which significantly reduces the up-front costs. This fee is non-refundable and is not a deposit so cannot be used towards covering the cost of any future damage.
Brochures
Particulars- COUNCIL TAXA payment made to your local authority in order to pay for local services like schools, libraries, and refuse collection. The amount you pay depends on the value of the property.Read more about council Tax in our glossary page.
- Band: D
- PARKINGDetails of how and where vehicles can be parked, and any associated costs.Read more about parking in our glossary page.
- Yes
- GARDENA property has access to an outdoor space, which could be private or shared.
- Yes
- ACCESSIBILITYHow a property has been adapted to meet the needs of vulnerable or disabled individuals.Read more about accessibility in our glossary page.
- Ask agent
Tapley Road, Chelmsford
NEAREST STATIONS
Distances are straight line measurements from the centre of the postcode- Chelmsford Station1.3 miles
About the agent
Here at haart Chelmsford Lettings,we are on a mission to get you moved. We have unique technology that gets your home hundreds more clicks, agents who listen and will negotiate hard on your behalf and you don't pay us a penny until we succeed.
Big Benefits. Being the UK's largest independent estate agent, our size allows us to invest in the people and technology to get you moved, smarter.
No Sale, No Fee. We don't think you
Industry affiliations

Notes
Staying secure when looking for property
Ensure you're up to date with our latest advice on how to avoid fraud or scams when looking for property online.
Visit our security centre to find out moreDisclaimer - Property reference 0414_HRT041401123. The information displayed about this property comprises a property advertisement. Rightmove.co.uk makes no warranty as to the accuracy or completeness of the advertisement or any linked or associated information, and Rightmove has no control over the content. This property advertisement does not constitute property particulars. The information is provided and maintained by haart, Chelmsford. Please contact the selling agent or developer directly to obtain any information which may be available under the terms of The Energy Performance of Buildings (Certificates and Inspections) (England and Wales) Regulations 2007 or the Home Report if in relation to a residential property in Scotland.
*This is the average speed from the provider with the fastest broadband package available at this postcode. The average speed displayed is based on the download speeds of at least 50% of customers at peak time (8pm to 10pm). Fibre/cable services at the postcode are subject to availability and may differ between properties within a postcode. Speeds can be affected by a range of technical and environmental factors. The speed at the property may be lower than that listed above. You can check the estimated speed and confirm availability to a property prior to purchasing on the broadband provider's website. Providers may increase charges. The information is provided and maintained by Decision Technologies Limited. **This is indicative only and based on a 2-person household with multiple devices and simultaneous usage. Broadband performance is affected by multiple factors including number of occupants and devices, simultaneous usage, router range etc. For more information speak to your broadband provider.
Map data ©OpenStreetMap contributors.





