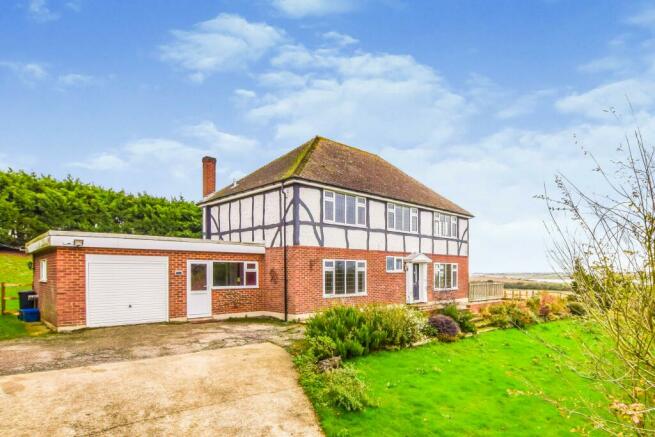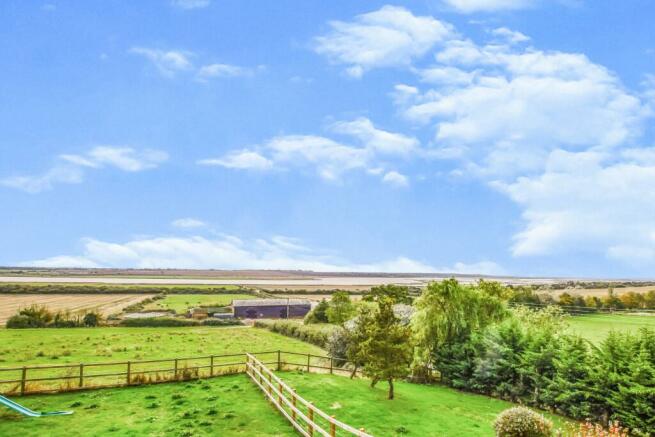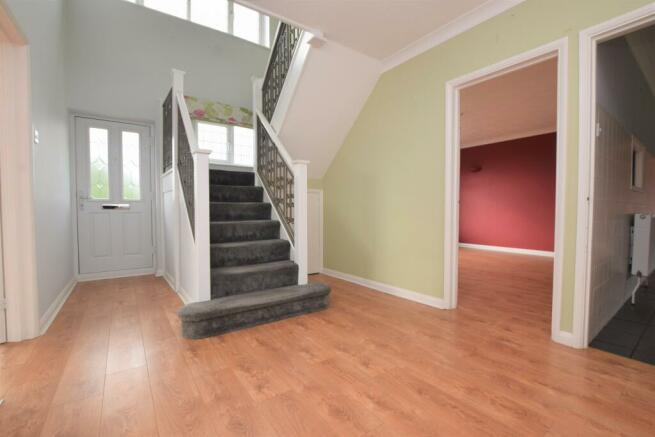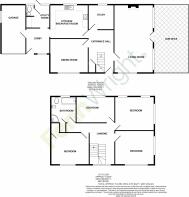
Burnham Road, Althorne, Chelmsford, Essex, CM3

Letting details
- Let available date:
- Now
- Deposit:
- £2,596A deposit provides security for a landlord against damage, or unpaid rent by a tenant.Read more about deposit in our glossary page.
- Min. Tenancy:
- Ask agent How long the landlord offers to let the property for.Read more about tenancy length in our glossary page.
- Let type:
- Long term
- Furnish type:
- Unfurnished
- Council Tax:
- Ask agent
- PROPERTY TYPE
Detached
- BEDROOMS
4
- BATHROOMS
1
- SIZE
Ask agent
Key features
- Unfurnished
- Four double bedrooms
- Located at the heart of the Dengie Peninsular
- stunning views over the River Crouch and Blackwater Estuary.
- Ample off road parking and garage
- Large garden
- Spacious living throughout
- Two large reception rooms
Description
The property is approached via a large driveway, which provides ample off road parking and further provides access to a single garage and the property itself is surrounded by a large and well established garden offering generous outside space with spectacular views. The double fronted detached farm house provides extremely spacious living accommodation offering four double bedrooms, two reception rooms, large kitchen/breakfast room, utility room, cloakroom, study and four piece bathroom.
Entrance hall
15' 08" x 9' 04" (4.78m x 2.84m) Large entrance hall with stairs rising to the first floor and under stairs storage cupboard.
Living room
24' 10" x 14' 04" (7.57m x 4.37m) Fantastic sized living room with open fire with dual aspect windows to rear and side aspect creating lots of light. There is also French doors leading out to a large decking area in the garden, which provides stunning views.
Dining room
13' 10" x 12' 06" (4.22m x 3.81m) Window to front aspect.
Study
9' 05" x 8' 07" (2.87m x 2.62m) Window to rear aspect.
Kitchen/breakfast room
13' 10" x 11' 04" (4.22m x 3.45m) Large kitchen/ breakfast room with the kitchen offering a range of base and eye level units, stainless steel sink with drainer, electric cooker with hob and extractor above and spaces for further appliances. Window to rear aspect.
Lobby
9' 05" x 9' 05" (2.87m x 2.87m)
Utility room
8' 06" x 5' 08" (2.59m x 1.73m)
Cloakroom
5' 07" x 3' 00" (1.7m x 0.91m) Low level WC and wash hand basin.
Garage
16' 00" x 9' 00" (4.88m x 2.74m)
Bedroom one
14' 05" x 12' 05" (4.39m x 3.78m) Large double bedroom with dual aspect windows offering stunning views
Bedroom two
14' 04" x 11' 11" (4.37m x 3.63m) Spacious double bedroom with dual aspect windows offering views.
Bedroom three
13' 11" x 11' 08" (4.24m x 3.56m) Window to front aspect
Bedroom four
14' 00" x 9' 06" (4.27m x 2.9m) Double bedroom with built in wardrobe.
Bathroom
9' 04" x 9' 04" (2.84m x 2.84m) Four piece bathroom suite offering a panelled bath, corner shower, low level WC, wash hand basin and heated towel rail. Obscured window to rear aspect.
Important Information
Letting information
The rent is exclusive of utilities and council tax.
Minimum term: 12 months
Deposit: £2596.15 or our deposit replacement product
Availability: NOW!
No Pets
Non Smokers
Council tax band F
EPC rating E
Services - We understand that mains water, oil, drainage and electricity are connected to the property.
Broadband/mobile coverage - Good
Holding deposit
Prospective applicants will be required to pay a Holding Deposit to Fenn Wright, equivalent to a maximum of 1 week's rent. Once the holding deposit has been received, Fenn Wright will suspend marketing of the rental property for a period of 15 calendar days subject to referencing commencing promptly. Upon successful references being completed, acceptable and the tenancy being confirmed by Fenn Wright, the holding deposit paid will then contribute towards the first month's rental payment.
Brochures
Particulars- COUNCIL TAXA payment made to your local authority in order to pay for local services like schools, libraries, and refuse collection. The amount you pay depends on the value of the property.Read more about council Tax in our glossary page.
- Ask agent
- PARKINGDetails of how and where vehicles can be parked, and any associated costs.Read more about parking in our glossary page.
- Yes
- GARDENA property has access to an outdoor space, which could be private or shared.
- Yes
- ACCESSIBILITYHow a property has been adapted to meet the needs of vulnerable or disabled individuals.Read more about accessibility in our glossary page.
- Ask agent
Burnham Road, Althorne, Chelmsford, Essex, CM3
NEAREST STATIONS
Distances are straight line measurements from the centre of the postcode- Althorne Station0.8 miles
- Burnham-on-Crouch Station2.0 miles
- Southminster Station2.8 miles
About the agent
Keep your money safe
We belong to client money protection schemes. Landlord and tenant money is protected by ARLA and TDS, a government-backed tenancy deposit scheme. Our firm also has professional indemnity insurance.
Peace of mindWe invest in the continual professional development of our in-branch rental and buy-to-let experts. This team is supported by dedicated legal administrators, project managers and qualified acc
Industry affiliations



Notes
Staying secure when looking for property
Ensure you're up to date with our latest advice on how to avoid fraud or scams when looking for property online.
Visit our security centre to find out moreDisclaimer - Property reference CHE090226_L. The information displayed about this property comprises a property advertisement. Rightmove.co.uk makes no warranty as to the accuracy or completeness of the advertisement or any linked or associated information, and Rightmove has no control over the content. This property advertisement does not constitute property particulars. The information is provided and maintained by Fenn Wright, Chelmsford. Please contact the selling agent or developer directly to obtain any information which may be available under the terms of The Energy Performance of Buildings (Certificates and Inspections) (England and Wales) Regulations 2007 or the Home Report if in relation to a residential property in Scotland.
*This is the average speed from the provider with the fastest broadband package available at this postcode. The average speed displayed is based on the download speeds of at least 50% of customers at peak time (8pm to 10pm). Fibre/cable services at the postcode are subject to availability and may differ between properties within a postcode. Speeds can be affected by a range of technical and environmental factors. The speed at the property may be lower than that listed above. You can check the estimated speed and confirm availability to a property prior to purchasing on the broadband provider's website. Providers may increase charges. The information is provided and maintained by Decision Technologies Limited. **This is indicative only and based on a 2-person household with multiple devices and simultaneous usage. Broadband performance is affected by multiple factors including number of occupants and devices, simultaneous usage, router range etc. For more information speak to your broadband provider.
Map data ©OpenStreetMap contributors.





