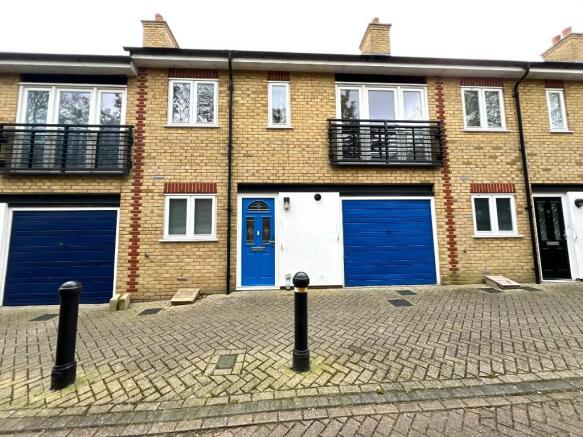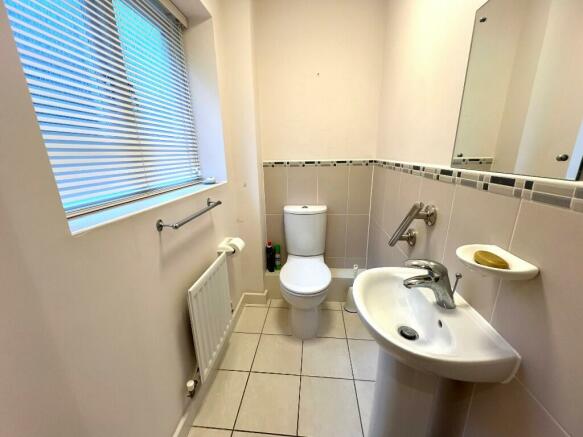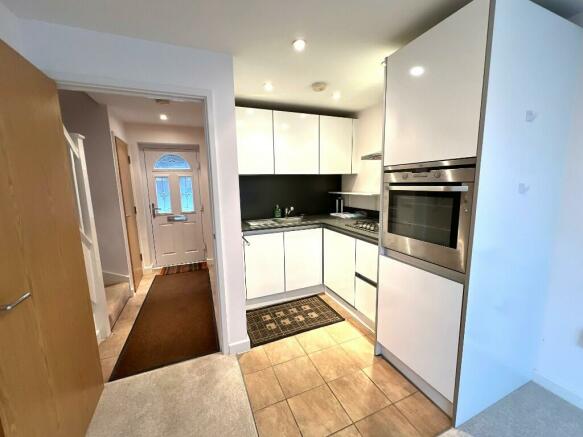Quest Place, Maldon, Essex, CM9

Letting details
- Let available date:
- Now
- Deposit:
- £1,494A deposit provides security for a landlord against damage, or unpaid rent by a tenant.Read more about deposit in our glossary page.
- Min. Tenancy:
- Ask agent How long the landlord offers to let the property for.Read more about tenancy length in our glossary page.
- Let type:
- Long term
- Furnish type:
- Unfurnished
- Council Tax:
- Ask agent
- PROPERTY TYPE
Terraced
- BEDROOMS
2
- SIZE
Ask agent
Key features
- Modern Mid Terraced House
- Open Plan Kitchen/Dining Area/Lounge
- Cloakroom
- Two Double Bedrooms
- En-Suite to Master Bedroom
- Courtyard Walled Garden
- Garage Offering Parking for One Vehicle
- Town Centre Location
- Available Now
Description
Entrance Hallway: neutral emulsioned walls, wood effect flooring, wall mounted radiator, built in cupboard housing boiler and with plumbing for washing machine (washing machine may also remain).
Cloakroom: fitted white suite comprising: low level w.c., hand wash basin with chrome effect mixer tap, part tiled walls, part neutral emulsioned walls, tiled floor, double obscure glazed window to front aspect of property.
Kitchen/Diner/Lounge: kitchen area: range of fitted wall and base units with white fronts, eye level oven, inset gas hob with extractor over, integrated dishwasher, integrated fridge and freezer sink with mixer tap, part emulsioned walls, part splashback, wood effect flooring.
Lounge/Dining Area: neutral emulsion walls, wood effect flooring, Velux style windows, large built-in cupboard, French doors lead to small courtyard and personnel door to garage.
The stairs lead from the entrance hallway to the first floor landing which comprises: neutral emulsioned walls, fitted carpet, loft access hatch, doors leading to:
Bedroom One 9'1" (2.77m) x 8'11" (2.72m): emulsioned walls, fitted carpet, large built in wardrobe, Juliet balcony to front aspect of property, wall mounted radiator, door leading to:
En-Suite: fitted suite comprising: low level w.c., hand wash basin with mixer tap, shower cubicle with thermostatic shower, tiled splashbacks, part emulsioned walls, tiled floor, wall mounted heated towel rail, double glazed window to rear aspect of property,
Bedroom Two 9'6" (2.9m) x 8'1" (2.46m): emulsioned walls, fitted carpet, large fitted wardrobe, built in cupboard offering further storage, wall mounted radiator, two double glazed windows to front aspect of property.
Bathroom: fitted white suite comprising: low level w.c., hand wash basin with mixer tap, bath with mixer tap and thermostatic shower over, part tiled splashbacks, tiled floor, extractor fan.
Externally: to the front of the property there is garage with up and over door which is the parking for one vehicle and space for storage and with light and power. To the rear there is a small courtyard with walled boundary.
Council Tax Band: D
Quest Place, Maldon, Essex, CM9
NEAREST STATIONS
Distances are straight line measurements from the centre of the postcode- Hatfield Peverel Station5.2 miles
About the agent
Maldon Lettings is passionate about taking care of your property and finding the right tenants who will not only be able to afford your property but will take care of it. Since opening our office in 2008 we have fast become Maldon’s leading choice of agent for lettings.
Most of our business comes from recommendations and we pride ourselves on this.
Established - With Maldon Lettings Limited you can be confident that you are investing in an independent agent that only deals
Notes
Staying secure when looking for property
Ensure you're up to date with our latest advice on how to avoid fraud or scams when looking for property online.
Visit our security centre to find out moreDisclaimer - Property reference P2560. The information displayed about this property comprises a property advertisement. Rightmove.co.uk makes no warranty as to the accuracy or completeness of the advertisement or any linked or associated information, and Rightmove has no control over the content. This property advertisement does not constitute property particulars. The information is provided and maintained by Maldon Lettings Ltd, Maldon. Please contact the selling agent or developer directly to obtain any information which may be available under the terms of The Energy Performance of Buildings (Certificates and Inspections) (England and Wales) Regulations 2007 or the Home Report if in relation to a residential property in Scotland.
*This is the average speed from the provider with the fastest broadband package available at this postcode. The average speed displayed is based on the download speeds of at least 50% of customers at peak time (8pm to 10pm). Fibre/cable services at the postcode are subject to availability and may differ between properties within a postcode. Speeds can be affected by a range of technical and environmental factors. The speed at the property may be lower than that listed above. You can check the estimated speed and confirm availability to a property prior to purchasing on the broadband provider's website. Providers may increase charges. The information is provided and maintained by Decision Technologies Limited. **This is indicative only and based on a 2-person household with multiple devices and simultaneous usage. Broadband performance is affected by multiple factors including number of occupants and devices, simultaneous usage, router range etc. For more information speak to your broadband provider.
Map data ©OpenStreetMap contributors.



