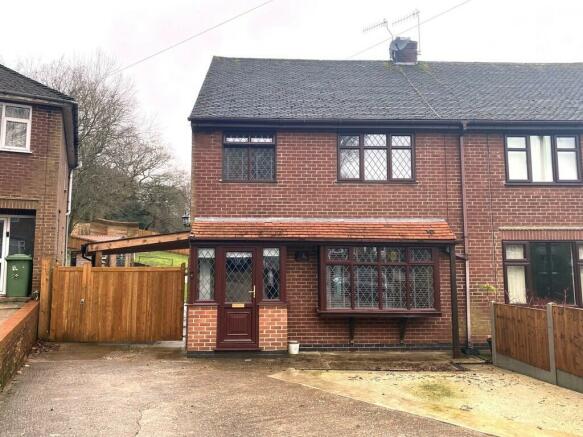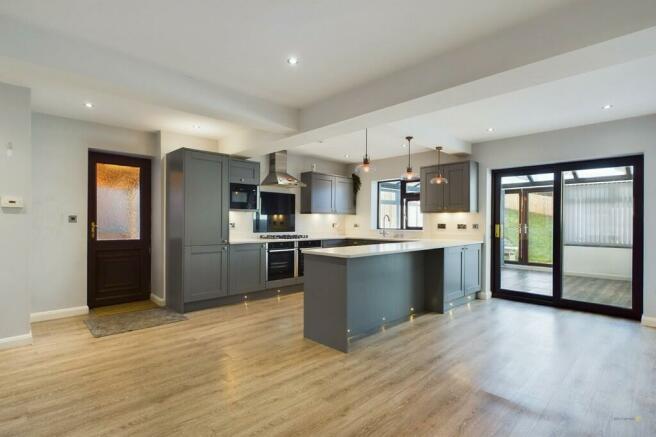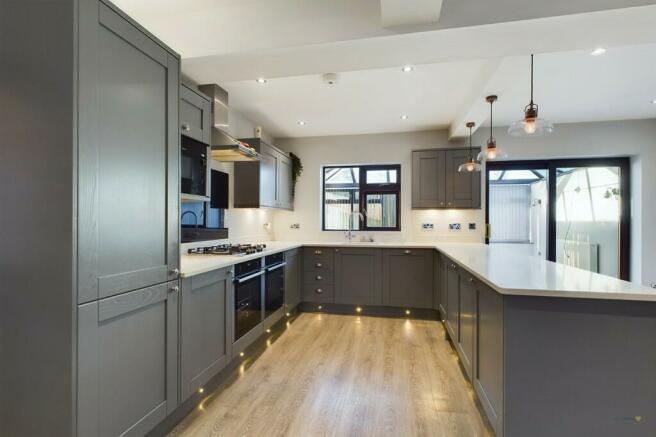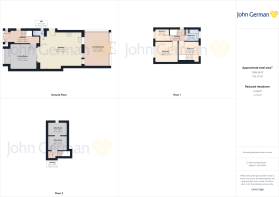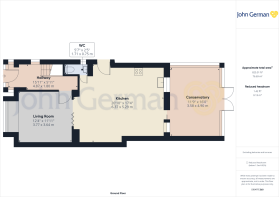
Hawkins Drive, Ambergate

Letting details
- Let available date:
- 14/05/2025
- Deposit:
- £1,380A deposit provides security for a landlord against damage, or unpaid rent by a tenant.Read more about deposit in our glossary page.
- Min. Tenancy:
- Ask agent How long the landlord offers to let the property for.Read more about tenancy length in our glossary page.
- Let type:
- Long term
- Furnish type:
- Unfurnished
- Council Tax:
- Ask agent
- PROPERTY TYPE
Semi-Detached
- BEDROOMS
3
- BATHROOMS
1
- SIZE
Ask agent
Key features
- Impressive extended family home
- Substantial plot to rear
- Fields to rear & far reaching views
- Stunning refitted living/dining kitchen
- Separate living room & conservatory
- Three bedrooms & two attic rooms
- Extensive parking, carport & large garage
- EPC rating D. Council tax band C.
- 360 Virtual Tour Available
- Let and Managed by John German
Description
The extra large plot provides plenty of parking via a driveway with gated access to further parking under the carport and through to more secure parking and a large detached garage. The rear gardens are laid to lawn with decking adjacent to the conservatory and a second elevated decked seating area at the end of the garden, perfect for outdoor entertaining and enjoying the countryside views.
Ambergate is a popular village located just outside of Belper and Matlock on route to the Peak District via the A6 with great local amenities available in these vibrant Derbyshire towns. Surrounded by the spectacular Derwent Valley with plenty of countryside walks, the village boasts is own railway station and local primary school among other amenities.
Walking though the property from the front, a uPVC double glazed entrance door opens into an extended entrance hall with stairs rising to the first floor with a bespoke oak and glass balustrade with lighting inlayed into glass panels, understairs storage cupboard and an internal door leading through to the ground floor living accommodation.
At the front of the property is a cosy living room with a box bay window to the front, inset spot lighting and stylish solid oak glazed bi-fold doors open into the kitchen.
Impressive Living Dining Kitchen - 6.38m x 5.77m max measurements (20'11 x 18'11 max - Comprehensively appointed with a range of grey shaker style base cupboards, drawers and eye level units with granite work surface over incorporating an inset sink drainer with boiling mixer taps, upstand incorporating a breakfast bar. Integrated appliances include twin Neff hide and slide ovens, five ring gas hob, combination oven, fridge freezer, dishwasher, plumbing for a washing machine and space for a tumble dryer. There is wood effect flooring inset spot lighting, down lighting, under plinth lighting and LED mood lighting. A useful built-in cupboard provides storage, TV aerial point, window overlooks the garden, a UPVC entrance door to the side allows access and patio doors open onto the conservatory.
Guest WC - Appointed with a low flush WC and vanity wash hand basin, window to the side, radiator, inset lighting, extractor fan and oak door.
Conservatory - 4.95m x 3.84m (16'3 x 12'7 ) - Constructed with a brick built base, UPVC double glazed windows and French doors with a glass roof. There is a radiator, TV aerial point, wall lights and matching wood effect flooring.
First Floor Landing - Having a window to the side elevation and radiator.
Bedroom One - 3.84m x 3.53m (12'7 x 11'7 ) - Having a UPVC double glazed window to the front elevation, radiator, TV aerial point and oak door.
Bedroom Two - 3.51m x 3.53m (11'6 x 11'7 ) - A UPVC double glazed window to the rear elevation, radiator and a oak effect stair case with useful built-in storage climbs to the attic room.
Attic Room - 4.34m x 3.12m (14'3 x 10'3 ) - There are twin Velux windows, radiator and UPVC double glazed window to the side elevation.
Bedroom Three - 2.49m x 2.03m (8'2 x 6'8 ) - Having a UPVC double glazed window to the front elevation, radiator and a built-in cabin bed with desk and storage beneath
Bathroom - Beautifully appointed with a three piece white suite comprising panelled bath with thermostatic shower over, wall mounted wash hand basin and low flush WC. There is complementary full tiling, extractor fan, inset spot lighting, UPVC double glazed window to the rear elevation and matching floor tiling. A built-in cupboard houses the Glowworm boiler (serving the domestic hot water and central heating system).
Outside - To the front of the property is driveway providing car parking for several vehicles with outside lighting and a hot water supply. Secure wooden gates open into a timber car port providing vehicle access, further car parking and hard standing, which leads to a garage.
Garden - The extensive gardens are mainly laid to lawn, enclosed with timber fencing, There is an elevated wooden decked area, which provides far reaching views over the Amber Valley and a sunny decked patio adjacent to the conservatory, perfect for alfresco dining and entertaining.
To view this substantial property with far reaching views, please contact John German Derby office.
Rent £1200
Deposit £1380
Holding deposit - equivalent to one week's rent
12 month minimum term - long term let
Property construction: Brick. Parking: Drive, carport & garage. Electricity supply: Mains. Water supply: Mains.
Sewerage: Mains. Heating: Gas central heating. (Purchasers are advised to satisfy themselves as to their suitability).
Broadband type: Fibre to the cabinet(FTTCC)
See Ofcom link for speed:
Mobile signal/coverage: See Ofcom link
Local Authority/Tax Band: Amber Valley Borough Council / Tax Band C
Useful Websites:
The property information provided by John German Estate Agents Ltd is based on enquiries made of the landlord and from information available in the public domain. If there is any point on which you require further clarification, please contact the office and we will be pleased to check the information for you, particularly if contemplating travelling some distance to view the property.
- COUNCIL TAXA payment made to your local authority in order to pay for local services like schools, libraries, and refuse collection. The amount you pay depends on the value of the property.Read more about council Tax in our glossary page.
- Band: C
- PARKINGDetails of how and where vehicles can be parked, and any associated costs.Read more about parking in our glossary page.
- Garage,Covered,Off street
- GARDENA property has access to an outdoor space, which could be private or shared.
- Yes
- ACCESSIBILITYHow a property has been adapted to meet the needs of vulnerable or disabled individuals.Read more about accessibility in our glossary page.
- Ask agent
Hawkins Drive, Ambergate
NEAREST STATIONS
Distances are straight line measurements from the centre of the postcode- Ambergate Station0.6 miles
- Whatstandwell Station2.3 miles
- Belper Station2.4 miles
About the agent
John German are winners of the Best Estate Agent Guide 2020 and 2021 for lettings, having been rated in the TOP 5% of letting agencies in the country.
This accolade, supported by Property Academy and Rightmove, comes following the biggest mystery shopping review process ever undertaken of the property industry along with an in-depth analysis of performance data.
By choosing John German to manage your rental portfolio and let your property, you can feel confident you will be dealin
Industry affiliations

Notes
Staying secure when looking for property
Ensure you're up to date with our latest advice on how to avoid fraud or scams when looking for property online.
Visit our security centre to find out moreDisclaimer - Property reference 100953098269. The information displayed about this property comprises a property advertisement. Rightmove.co.uk makes no warranty as to the accuracy or completeness of the advertisement or any linked or associated information, and Rightmove has no control over the content. This property advertisement does not constitute property particulars. The information is provided and maintained by John German, Derby. Please contact the selling agent or developer directly to obtain any information which may be available under the terms of The Energy Performance of Buildings (Certificates and Inspections) (England and Wales) Regulations 2007 or the Home Report if in relation to a residential property in Scotland.
*This is the average speed from the provider with the fastest broadband package available at this postcode. The average speed displayed is based on the download speeds of at least 50% of customers at peak time (8pm to 10pm). Fibre/cable services at the postcode are subject to availability and may differ between properties within a postcode. Speeds can be affected by a range of technical and environmental factors. The speed at the property may be lower than that listed above. You can check the estimated speed and confirm availability to a property prior to purchasing on the broadband provider's website. Providers may increase charges. The information is provided and maintained by Decision Technologies Limited. **This is indicative only and based on a 2-person household with multiple devices and simultaneous usage. Broadband performance is affected by multiple factors including number of occupants and devices, simultaneous usage, router range etc. For more information speak to your broadband provider.
Map data ©OpenStreetMap contributors.
