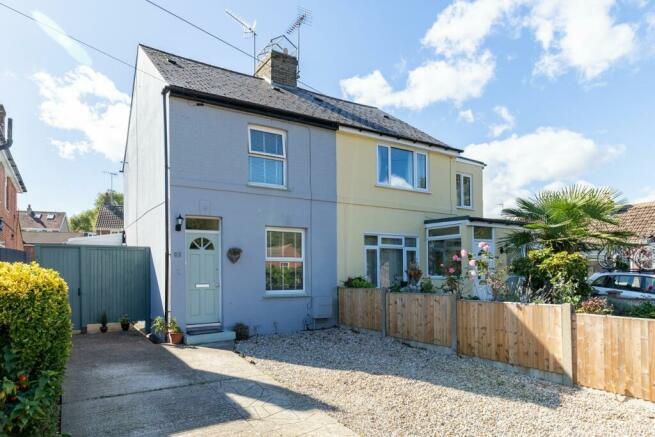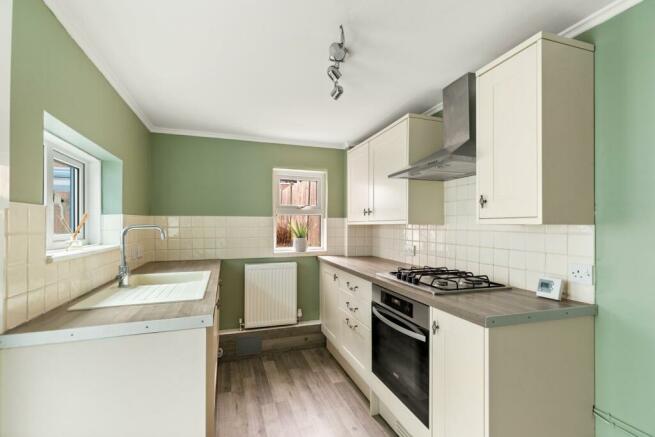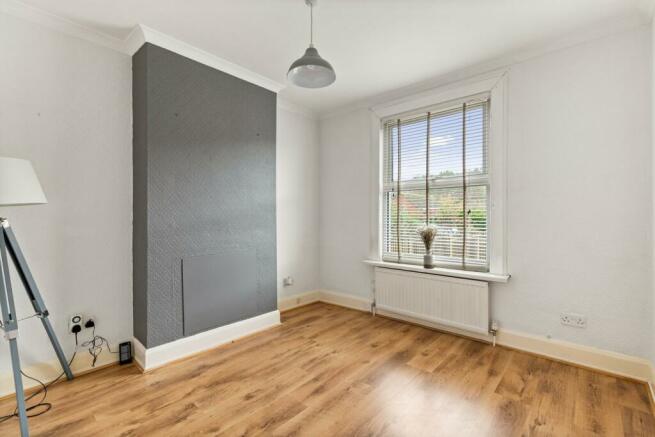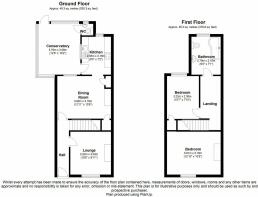
Valley Road, River, Dover, CT17

Letting details
- Let available date:
- Now
- Deposit:
- £1,471A deposit provides security for a landlord against damage, or unpaid rent by a tenant.Read more about deposit in our glossary page.
- Min. Tenancy:
- 12 months How long the landlord offers to let the property for.Read more about tenancy length in our glossary page.
- Furnish type:
- Unfurnished
- Council Tax:
- Ask agent
- PROPERTY TYPE
Semi-Detached
- BEDROOMS
2
- BATHROOMS
1
- SIZE
Ask agent
Key features
- Off Street Parking For Two Cars
- Conservatory
- Downstairs W.C.
- Two Double Bedrooms
- Highly Sought After River Location
- Southerly Facing Rear Garden
- Walking Distance To The Outstanding River Primary School
Description
TO LET WITH BURNAP AND ABEL... Beautiful two bedroom semi detached house | Off Street Parking For Two Cars | Downstairs W.C. | Conservatory |
Burnap + Abel are delighted to offer onto the market this fabulous two bedroom semi detached house located in the highly sought after Valley Road, River, Dover. Absolutely ideal for small families, and those wishing to start a life in a new home, this 1900's semi detached home offers plenty of character and original features. The accommodation boasts a lounge, separate dining room, kitchen, and two double bedrooms. Additional benefits include off street parking for two cars, southerly facing rear garden, spacious bathroom, conservatory, downstairs W.C., double glazing and gas central heating. Ideally situated in the popular suburb of River and within a short stroll of the village centre and playing fields. Perfect for young families as outstanding local primary school is within walking distance of the property. There are several local shops within a short walk of the property and you can also access Kearsney railway station for access to London.
Available immediately.
Working and retired tenants.
For your chance to view call Burnap + Abel on .
Ground Floor
Entrance Hall
Laminate floor, stairs leading to the first floor and doors leading to;
Lounge
10' 6" x 9' 11" (3.20m x 3.02m) A lovely lounge with laminate floor, radiator and double glazed window.
Dining Room
12' 11" x 10' 5" (3.94m x 3.17m) A large dining with with space for a table and chairs, laminate floor, under stairs storage cupboard, double glazed window, radiator and and 2nd storage cupboard.
Kitchen
9' 3" x 7' 2" (2.82m x 2.18m) A mix of wall and base units, space for fridge freezer, washing machine, integrated oven and gas hob, sink and drainer, double glazed windows and double glazed doors leading to the conservatory.
Conservatory
12' 5" x 10' 2" (3.78m x 3.10m) A large conservatory which offers fantastic extra living space! This wonderful addition has laminate flooring, two radiators, power and access to the downstairs W.C.
Tinted roof keeping the conservatory cool on those hot summer days while the owner has fitted two radiators so that the conservatory can be used all year round!
W.C.
Low level W.C., wash hand basin and double glazed window.
First Floor
First Floor Landing
Carpeted floor, loft hatch ( loft partially boarded, insulated and has a pull down ladder) and airing cupboard with a combination boiler.
Bedroom One
12' 10" x 10' 5" (3.91m x 3.17m) Double bedroom with laminate floor, radiator and double glazed window.
Bedroom Two
10' 7" x 7' 10" (3.23m x 2.39m) Double bedroom with carpeted floor, built in cupboard, radiator and double glazed window.
Bathroom
9' 2" x 7' 1" (2.79m x 2.16m) Bath with overhead shower, low level W.C., wash hand basin, heated towel rail and a frosted double glazed window.
Outside
Garden
A lovely southerly facing rear garden with paved and lawn areas. Shed and side access.
Off Steet Parking
Off Street parking for two cars - Ideal when having friends and family over to visit.
Area Information
The property is located in the highly sought after historic village of River; a popular residential village providing amenities for a thriving community with a good village hall, primary school, post office, inns and a number of small grocery stores. The local athletic ground is shared by Dover's cricket, rugby and football clubs. Being part of the Kent Downs Area of Outstanding Natural Beauty, there are a wealth of public footpaths, bridle ways and cycle routes on one's doorstep. The beautiful Kearsney Abbey & Russell Gardens lie close by and Whitfield lies to the north-east with main brand superstores. The harbour town of Dover beyond has an impressive marina, water sport facilities, and excellent educational establishments; together with ferry service to the continent and high speed mainline railway station, with the travel time to London St Pancras being just under the hour.
- COUNCIL TAXA payment made to your local authority in order to pay for local services like schools, libraries, and refuse collection. The amount you pay depends on the value of the property.Read more about council Tax in our glossary page.
- Ask agent
- PARKINGDetails of how and where vehicles can be parked, and any associated costs.Read more about parking in our glossary page.
- Yes
- GARDENA property has access to an outdoor space, which could be private or shared.
- Yes
- ACCESSIBILITYHow a property has been adapted to meet the needs of vulnerable or disabled individuals.Read more about accessibility in our glossary page.
- Ask agent
Valley Road, River, Dover, CT17
NEAREST STATIONS
Distances are straight line measurements from the centre of the postcode- Kearsney Station0.5 miles
- Dover Priory Station1.7 miles
- Martin Mill Station3.6 miles
About the agent
Our Story
Established in February 2023, we have quickly become Folkestone Letting Agent of the year. Starting from scratch gave us motivation and commitment to build this side of the business up to be as known and successful as our sales side.
We not only help landlords find tenants, we ensure they are the right tenant and ensure to relieve the stress of the process and management of the property. Offering Tailor Made Packages with flexible fees means t
Notes
Staying secure when looking for property
Ensure you're up to date with our latest advice on how to avoid fraud or scams when looking for property online.
Visit our security centre to find out moreDisclaimer - Property reference 27574066. The information displayed about this property comprises a property advertisement. Rightmove.co.uk makes no warranty as to the accuracy or completeness of the advertisement or any linked or associated information, and Rightmove has no control over the content. This property advertisement does not constitute property particulars. The information is provided and maintained by Burnap & Abel, Folkestone. Please contact the selling agent or developer directly to obtain any information which may be available under the terms of The Energy Performance of Buildings (Certificates and Inspections) (England and Wales) Regulations 2007 or the Home Report if in relation to a residential property in Scotland.
*This is the average speed from the provider with the fastest broadband package available at this postcode. The average speed displayed is based on the download speeds of at least 50% of customers at peak time (8pm to 10pm). Fibre/cable services at the postcode are subject to availability and may differ between properties within a postcode. Speeds can be affected by a range of technical and environmental factors. The speed at the property may be lower than that listed above. You can check the estimated speed and confirm availability to a property prior to purchasing on the broadband provider's website. Providers may increase charges. The information is provided and maintained by Decision Technologies Limited. **This is indicative only and based on a 2-person household with multiple devices and simultaneous usage. Broadband performance is affected by multiple factors including number of occupants and devices, simultaneous usage, router range etc. For more information speak to your broadband provider.
Map data ©OpenStreetMap contributors.





