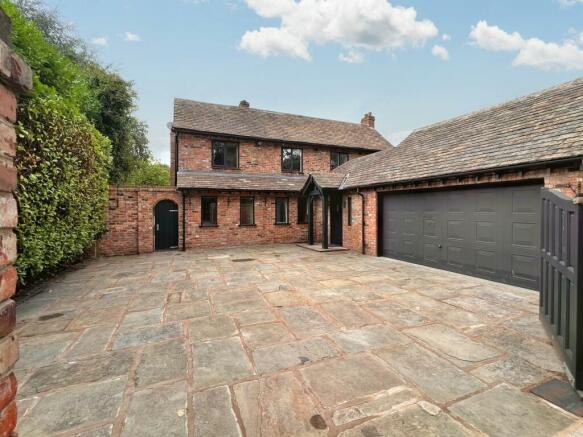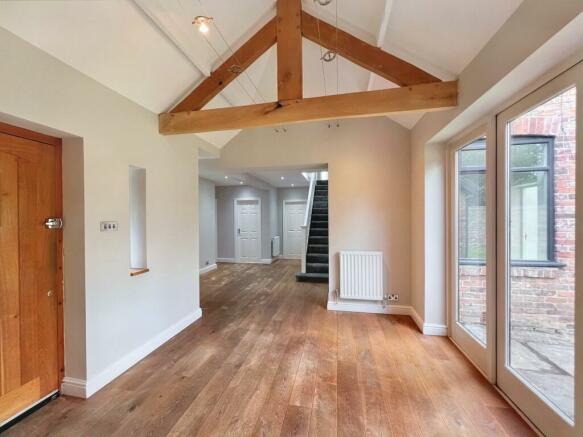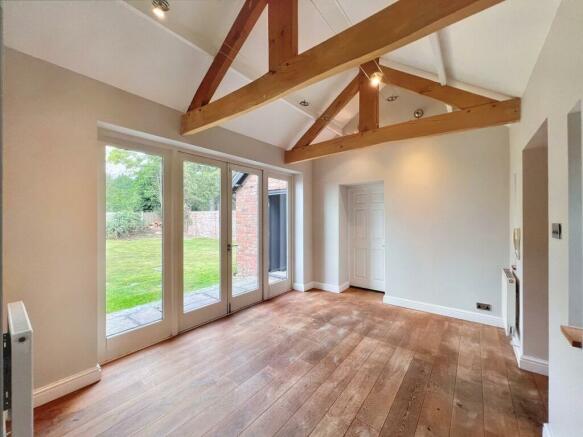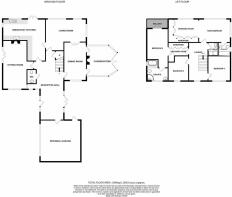Adlington Road, Wilmslow, SK9

Letting details
- Let available date:
- Now
- Deposit:
- £4,615A deposit provides security for a landlord against damage, or unpaid rent by a tenant.Read more about deposit in our glossary page.
- Min. Tenancy:
- 12 months How long the landlord offers to let the property for.Read more about tenancy length in our glossary page.
- Let type:
- Long term
- Furnish type:
- Part furnished
- Council Tax:
- Ask agent
- PROPERTY TYPE
Detached
- BEDROOMS
4
- BATHROOMS
3
- SIZE
Ask agent
Description
A recently redecorated four/five double bedroom, three bathroom detached property, with well apportioned accommodation, secure gated off road parking and beautiful views over the Cheshire countryside. Available 10th May 2024, part furnished.
The accommodation in brief comprises of; Storm porch opening into the entrance hall, sitting room, breakfast kitchen, living room, dining room, WC and integral garage. To the first floor there are four double bedrooms, two with dressing areas and en-suites and finally a shower room.
Externally the property is entered through secure electric gates to a York Stone drive which leads up to the front door and double garage. To the rear the garden is mainly laid to lawn with a large paved patio providing the perfect space for alfresco entertaining and benefiting from fantastic views over the Cheshire countryside.
Ground Floor
Porch
Oak panelled front door with glazed window opening to;
Entrance Hall
8.1m x 2.9m (26' 7" x 9' 6"): Wooden double glazed windows to the front and French doors to the rear, exposed beams, natural wood flooring, radiators, chrome power points, intercom phone for electric car gate, under stairs cupboard housing the fuse box, stairs to the first floor and doors to;
Sitting Room
6.5m x 3.1m (21' 4" x 10' 2"): Wooden double glazed windows to the front and French doors to the side with glazed panels either side, down lights, power points, open grid fireplace with brick surround and wooden mantle.
Breakfast Kitchen
5.8m x 5.7m (19' 0" x 18' 8"): A contemporary kitchen with a range of wall and base units with granite work surface over to upstands, a stainless steel sink with drainer grooves mitred into worksurface, a range of appliances comprising of a 2 door ‘Aga’, a 4 ring gas hob with an oven under, two fridges, a freezer and a dishwasher. Chrome power points, some with USB connections, ceiling coving, wooden double glazed windows and French doors to the rear, tiled floor and doors to;
Living Room
5.5m x 4.9m (18' 1" x 16' 1"): Large glazed windows to the rear and side, downlights, chrome power points, radiators and doors to;
Dining Room
5.1m x 3.1m (16' 9" x 10' 2"): Ceiling coving, pendulum light fitting, a radiator, chrome power points, wooden double glazed window to the side and doors to;
Conservatory
4.2m x 3.8m (13' 9" x 12' 6"): Double glazed windows and French doors to the rear garden, feature fireplace with brick surround and wood burning stove, tiled flooring, pendulum light fitting, power points and a radiator.
WC
Low level WC with a concealed cistern, wall hung wash hand basin, chrome ladder style towel radiator, natural wood flooring, down lights and an extractor fan.
Integral Double Garage
5.6m x 5.5m (18' 4" x 18' 1"): With up and over door, ladder to attic storage, power and light, door to entrance hall and rear garden.
First Floor
Landing
Wooden balustrade, down lights, hatch to loft space, a radiator and power points.
Bedroom One
4.1m x 3.4m (13' 5" x 11' 2"): Wooden double glazed windows to the rear and side, down lights, ceiling coving, chrome power points, radiators, some with USB opening to and door to;
Dressing Room
3.4m x 2.8m (11' 2" x 9' 2"): Fitted bedroom furniture comprising of a dressing table, draws and wardrobes with a range of hanging rails and shelves, a radiator, wooden double glazed window to the rear and chrome power points.
En-suite 1
2m x 1.7m (6' 7" x 5' 7"): A three piece suite comprising of panned bath with hand held shower attachment, vanity unit with wash hand basin and low level WC with a concealed cistern, down lights, shaver point, part tiled walls and a radiator.
Bedroom Two
3.7m x 3m (12' 2" x 9' 10"): Wooden double glazed window and door onto terrace, chrome power points, a radiator, ceiling coving, down lights and door to;
Dressing Area
Fitted cupboards with a range of hanging rails and shelving opening into main room.
En-suite 2
3.4m x 2.9m (11' 2" x 9' 6"): A four piece suite comprising of jacuzzi bath with hand held shower attachment, corner shower cubicle with hand held shower head attachment and glazed screen, low level WC, pedestal wash hand basin, chrome ladder style towel radiator, wooden double glazed window to the front and fully tiled.
Bedroom Three
3.5m x 2.8m (11' 6" x 9' 2"): Wooden double glazed window to the front, a radiator, chrome power points and downlights
Bedroom Four
3.3m x 3.1m (10' 10" x 10' 2"): Wooden double glazed window to the front, a radiator, chrome power points and downlights
Shower Room
Three piece suite with a shower cubicle with glazed door and hand held shower attachment over, vanity unit with wash hand basin and low level WC with a concealed cistern, down lights, and extractor fan and chrome ladder style towel radiator.
Outside
Gardens
The property is entered through private electric car gates with a large Cheshire brick wall which screens the roadside. A York stone drive then leads up to the front door and provides secure off road parking for several vehicles. To the rear there is a large southerly facing garden with a large paved terrace that looks over the Cheshire countryside. The majority of the garden lays to the righthand side and is mainly laid to lawn with the Cheshire brick wall continuing along the boundary line.
Council Tax & Local Authority
Cheshire East Council- Band G- 2024/2025 - £3,638.18
Council TaxA payment made to your local authority in order to pay for local services like schools, libraries, and refuse collection. The amount you pay depends on the value of the property.Read more about council tax in our glossary page.
Band: G
Adlington Road, Wilmslow, SK9
NEAREST STATIONS
Distances are straight line measurements from the centre of the postcode- Wilmslow Station1.3 miles
- Handforth Station1.3 miles
- Styal Station2.3 miles
About the agent
Established in 2009, Michael J Chapman estate agents are a modern, forward thinking and proactive estate agency based in Alderley Edge. From our offices we are able to offer coverage throughout Wilmslow, Alderley Edge, Prestbury and the neighbouring villages and hamlets.
With over 80% of people now searching for properties online, Michael J Chapman estate agents was created to meet the needs of today’s buyers and sellers. We strive to provide a proactive, personal, focused and above all
Industry affiliations



Notes
Staying secure when looking for property
Ensure you're up to date with our latest advice on how to avoid fraud or scams when looking for property online.
Visit our security centre to find out moreDisclaimer - Property reference 27536971. The information displayed about this property comprises a property advertisement. Rightmove.co.uk makes no warranty as to the accuracy or completeness of the advertisement or any linked or associated information, and Rightmove has no control over the content. This property advertisement does not constitute property particulars. The information is provided and maintained by Michael J Chapman, Alderley Edge. Please contact the selling agent or developer directly to obtain any information which may be available under the terms of The Energy Performance of Buildings (Certificates and Inspections) (England and Wales) Regulations 2007 or the Home Report if in relation to a residential property in Scotland.
*This is the average speed from the provider with the fastest broadband package available at this postcode. The average speed displayed is based on the download speeds of at least 50% of customers at peak time (8pm to 10pm). Fibre/cable services at the postcode are subject to availability and may differ between properties within a postcode. Speeds can be affected by a range of technical and environmental factors. The speed at the property may be lower than that listed above. You can check the estimated speed and confirm availability to a property prior to purchasing on the broadband provider's website. Providers may increase charges. The information is provided and maintained by Decision Technologies Limited. **This is indicative only and based on a 2-person household with multiple devices and simultaneous usage. Broadband performance is affected by multiple factors including number of occupants and devices, simultaneous usage, router range etc. For more information speak to your broadband provider.
Map data ©OpenStreetMap contributors.




