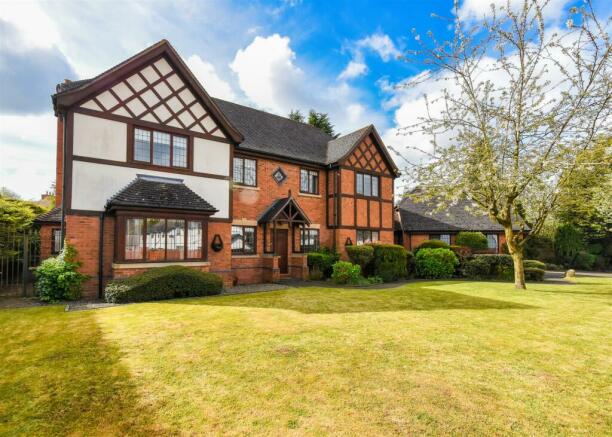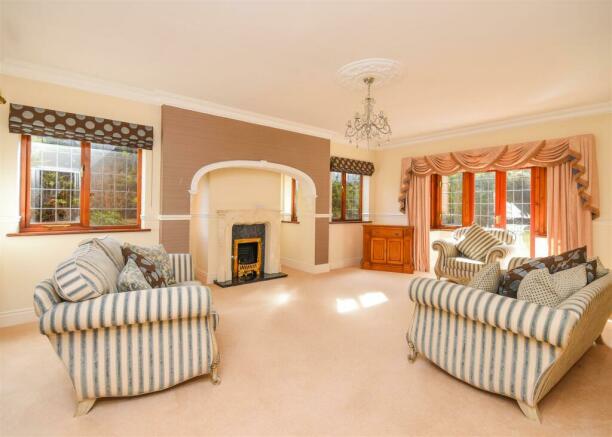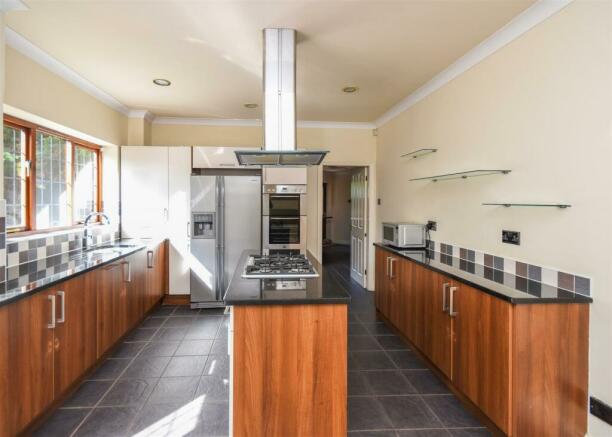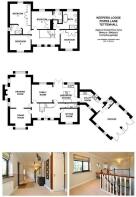
Keepers Lodge, Popes Lane, Tettenhall

Letting details
- Let available date:
- Ask agent
- Deposit:
- £3,057A deposit provides security for a landlord against damage, or unpaid rent by a tenant.Read more about deposit in our glossary page.
- Min. Tenancy:
- Ask agent How long the landlord offers to let the property for.Read more about tenancy length in our glossary page.
- Let type:
- Long term
- Furnish type:
- Part furnished
- Council Tax:
- Ask agent
- PROPERTY TYPE
Detached
- BEDROOMS
4
- BATHROOMS
3
- SIZE
Ask agent
Description
Attractive Tiled And Timber Framed Canopy Porch - With a panelled front door to the:
Spacious Entrance Hall - Having dado rail, wiring for wall lights, integrated ceiling lighting, two radiators, coved ceiling, two double glazed leaded windows, built-in cloaks cupboard under stairs and further under stairs storage cupboard.
Fitted Cloakroom - Having Vernon Tutbury white suite of shaped basin and WC, dado rail, radiator, coved ceiling and double glazed and leaded window.
Drawing Room - 23' (max into bay) x 14' - (excluding fireplace recess) having feature Louis style fireplace with granite back and hearth set into arched recess with two double glazed leaded windows and downlighting, leaded double glazed French doors and windows to the garden and double glazed side windows, two radiators, dado rail, wiring for wall or picture lights, coved ceiling and open doorway through into the dining room.
Dining Room - 14' x 12'6" (max into bay) - Having leaded double glazed front bay window, dado rail, radiator, double doors to the drawing room and coved ceiling.
Sitting Room - 11'3" x 9' - Having leaded double glazed front window, radiator, integrated ceiling lighting, wiring for wall light and coved ceiling.
Family Room - 14' x 11'9" - Having a leaded double glazed window overlooking the rear garden, radiator, integrated ceiling lighting, coved ceiling and an open doorway through into the:
Spacious Breakfast Kitchen - 16'6" x 11'9" (max) - Which was refurbished in 2007 to a high standard with a wide range of contemporary units with granite working surfaces and co-ordinating centre island, stainless steel five-ring gas hob, built-in stainless steel double electric oven, American style fridge freezer housing unit, under-mounted stainless steel sink, tiled floor, part tiled walls, double glazed and leaded windows and French doors to the garden, integrated ceiling lighting, stainless steel extraction chimney and a radiator.
Spacious Utility Room - 17'6" (max into irregular shape) x 7'3" - Having a stainless steel five ring gas hob with stainless steel extractor chimney over, inset single drainer stainless steel sink unit, plumbing for washing machine, plumbing for a dishwasher, part tiled walls, two leaded double glazed windows, internal door to the garage, external door to the garden, radiator, coved ceiling, gas fired boiler, tiled floor and access to roof space.
A Three Rise Staircase - With turned and polished balustrading leads to the:
Spacious Galleried Landing - Having two leaded double glazed front windows and feature central diamond window with coloured glazing, integrated ceiling lighting, wiring for wall lights and coved ceiling.
Principal Bedroom Suite - Comprising:
Bedroom 1 - 20'6" x 14' (both max) - Having a leaded, double glazed rear window, a wide bank of contemporary wardrobes, integrated ceiling lighting, radiator and a coved ceiling.
Well Appointed Ensuite Shower Room - With a contemporary suite of a large shower cubicle, modern vanity wash basin with cupboards beneath, WC, tiled walls, tiled floor, shaver point, double glazed and leaded window, integrated ceiling lighting, extractor fan and a chrome towel rail radiator.
Guest Bedroom Suite - Comprising:
Bedroom 2 - 13'9" x 11'9" (both max) - Having leaded double glazed rear window, radiator, built-in double wardrobe and coved ceiling.
Shower Room - With a well appointed white suite of a fully tiled shower cubicle, pedestal basin and WC, part tiled walls, a double glazed and leaded window, integrated ceiling lighting, extractor fan, coved ceiling and a radiator.
Bedroom 3 - 14' x 10' - Having leaded double glazed front window, fitted double and two single wardrobes and matching bedside tables and chest of drawers, radiator, integrated ceiling lighting and coved ceiling.
Bedroom 4 - 12'9" (max) x 11'3" - Having leaded double glazed front window, built-in double wardrobe with two panelled doors, radiator, integrated ceiling lighting and coved ceiling.
Spacious Bathroom - 12' x 16'6" / 10'3" - Having a well appointed suite of a fully tiled double shower cubicle, vanity wash stand with basin and cupboards, WC and a large rolltop bath on ball and claw feet, extractor fan, part tiled walls, ceiling cornice, a double glazed leaded rear window, shaver point, radiator and AIRING CUPBOARD.
Outside: -
Garage For Two Cars - 18'9" x 18'6" (both max) - Having two separate wooden doors with part leaded glazing, three double glazed leaded side windows, concrete floor, electric light and power, access to boarded roof space with loft ladder and:
Separate Wc - Having white suite comprising basin, WC, radiator and leaded double glazed window.
Pleasant Rear Garden - Having gravel pathways and lawn and borders with shrubs and panelled fencing.
.
A base for a conservatory has been constructed.
Services - We are informed by the Vendors that mains water, gas and electricity are connected, drainage is to a septic tank, telephone is at present installed and there are power points fitted.
.
COUNCIL TAX BAND: G - Wolverhampton CC.
.
POSSESSION Vacant possession will be given on completion.
.
VIEWING Please contact the Tettenhall office on .
Directions: - Leave Wolverhampton through Chapel Ash along Tettenhall Road, continue through The Rock and beyond Tettenhall Green into Wergs Road, and almost immediately opposite Woodthorne Road turn sharp right into Popes Lane which is an unadopted road and the property will be found on the right hand side.
Brochures
Keepers Lodge, Popes Lane, TettenhallBrochureCouncil TaxA payment made to your local authority in order to pay for local services like schools, libraries, and refuse collection. The amount you pay depends on the value of the property.Read more about council tax in our glossary page.
Band: G
Keepers Lodge, Popes Lane, Tettenhall
NEAREST STATIONS
Distances are straight line measurements from the centre of the postcode- Bilbrook Station1.2 miles
- Codsall Station1.6 miles
- Wolverhampton St George's Tram Stop3.0 miles
About the agent
Selling your home is one of the most stressful things you can do in life, which is why Berriman Eaton is there to take away the stress and make the process as simple and enjoyable as possible.
Our 30-strong team of experts - spread across four offices in Bridgnorth, Wolverhampton, Wombourne and Worcestershire - will work with you to market and present your property to the right buyers, combining local knowledge with our understanding of the
Industry affiliations



Notes
Staying secure when looking for property
Ensure you're up to date with our latest advice on how to avoid fraud or scams when looking for property online.
Visit our security centre to find out moreDisclaimer - Property reference 31734226. The information displayed about this property comprises a property advertisement. Rightmove.co.uk makes no warranty as to the accuracy or completeness of the advertisement or any linked or associated information, and Rightmove has no control over the content. This property advertisement does not constitute property particulars. The information is provided and maintained by Berriman Eaton, Tettenhall. Please contact the selling agent or developer directly to obtain any information which may be available under the terms of The Energy Performance of Buildings (Certificates and Inspections) (England and Wales) Regulations 2007 or the Home Report if in relation to a residential property in Scotland.
*This is the average speed from the provider with the fastest broadband package available at this postcode. The average speed displayed is based on the download speeds of at least 50% of customers at peak time (8pm to 10pm). Fibre/cable services at the postcode are subject to availability and may differ between properties within a postcode. Speeds can be affected by a range of technical and environmental factors. The speed at the property may be lower than that listed above. You can check the estimated speed and confirm availability to a property prior to purchasing on the broadband provider's website. Providers may increase charges. The information is provided and maintained by Decision Technologies Limited.
**This is indicative only and based on a 2-person household with multiple devices and simultaneous usage. Broadband performance is affected by multiple factors including number of occupants and devices, simultaneous usage, router range etc. For more information speak to your broadband provider.
Map data ©OpenStreetMap contributors.





