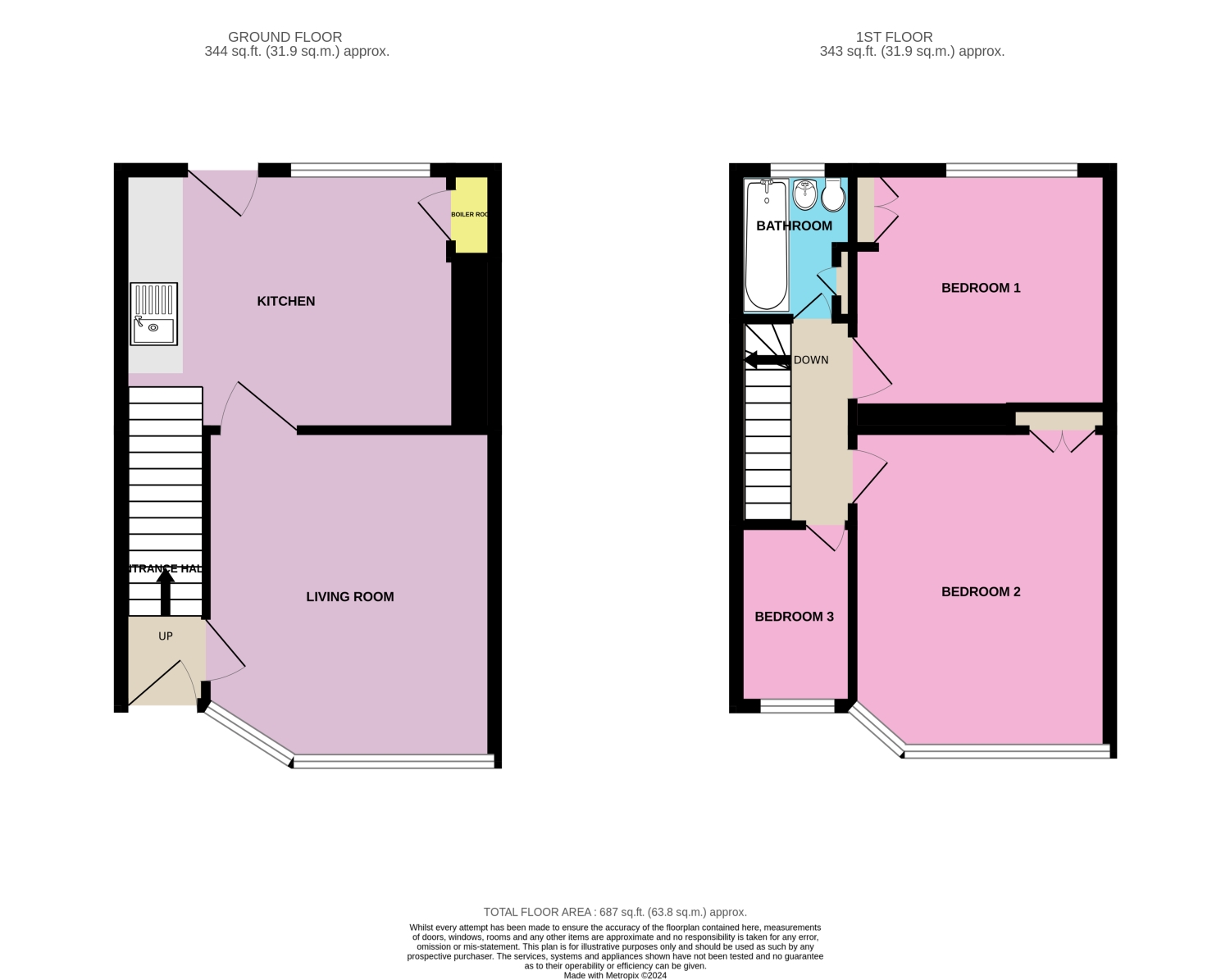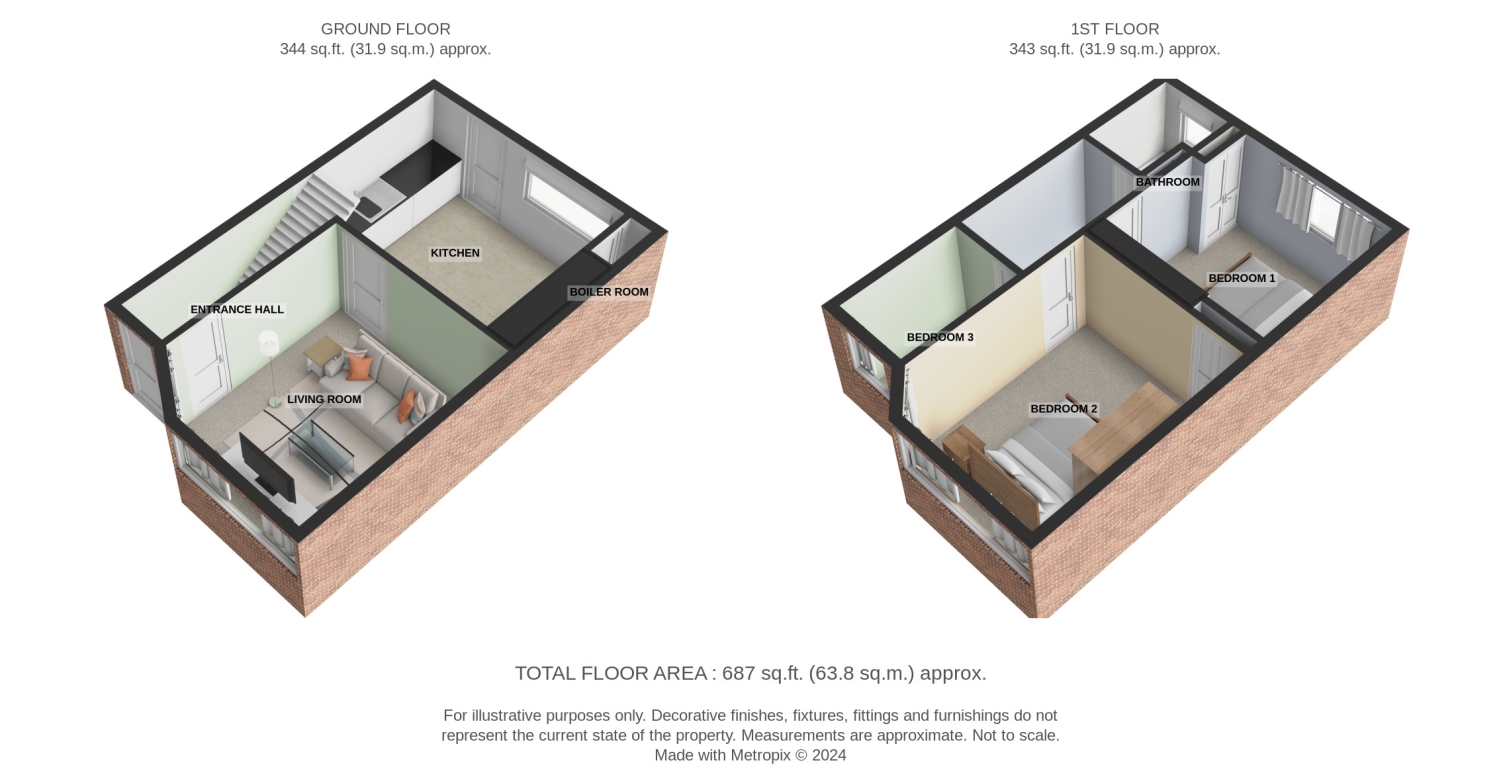Terraced house to rent in 123 Broad Avenue, Leicester LE5
* Calls to this number will be recorded for quality, compliance and training purposes.
Property features
- Recently Refurbished
- Available Now!
- Close To Local Amenities
- Great Family Home
- Video Tour Available
Property description
Welcome to this charming 3 bedroom terraced property nestled on Broad Avenue in Leicester. Whether you're a growing family seeking proximity to the city centre or first-time tenants looking for a cozy abode, this recently refurbished rental property is the ideal choice and is available now.
As you step inside, you're greeted by the inviting living room, providing ample space for all your furniture arrangements, making it the perfect spot for relaxation and family gatherings. Continuing through, the spacious kitchen awaits, boasting plenty of storage space for all your culinary essentials, along with appliances including a gas hob and oven. With direct access to the rear garden, it's a seamless transition from meal preparation to outdoor dining during the warmer months.
Venturing upstairs, you'll find three recently refurbished bedrooms awaiting you. The two generously sized double bedrooms offer comfort and tranquility, each adorned with plush, brand new carpet flooring. The third bedroom presents versatility, serving as an ideal space for a single occupant or as a home office, catering to your specific needs.
Convenience is paramount in the recently refurbished three-piece family bathroom, featuring a WC, washbasin, and a luxurious bathtub complemented by an overhead shower, providing a haven for relaxation after a long day.
Outside, the rear garden beckons with its extensive lawn area, offering ample space for children to play freely or for gardening enthusiasts to indulge in their passion. A patio area provides the perfect setting for al fresco dining or simply soaking up the sunshine. Additionally, a garden shed stands ready to accommodate all your storage needs, keeping your outdoor space organised and clutter free.
This property offers not just a place to live but a lifestyle, blending comfort, convenience, and potential, making it the perfect home for you and your family to create lasting memories.
Living Room
4.11m x 3.58m - 13'6” x 11'9”
This spacious living room space includes hardwood flooring, wall-mounted radiator for comfort and natural light floods the room with its double glazed UPVC bay window to the front of the property.
Kitchen
3.22m x 3.66m - 10'7” x 12'0”
The kitchen is equipped with an oven and gas hob. A wash basin, ceiling light, and wall-mounted radiator enhance convenience. Access to the rear garden adds charm, while storage cupboards, including the boiler, ensure efficient organisation.
Bedroom 1
2.82m x 3.3m - 9'3” x 10'10”
Spacious double bedroom with carpeted flooring, a wall-mounted radiator, ceiling light, wardrobe cupboard and a UPVC double-glazed window overlooking the rear of the property.
Bedroom 2
4.13m x 2.98m - 13'7” x 9'9”
Generously-sized double bedroom with carpeted flooring, ceiling light, wall-mounted radiator, double glazed UPVC window overlooking the front of the property, aswell as a wardrobe cupboard for added convenience.
Bedroom 3
2.12m x 2m - 6'11” x 6'7”
Bedroom 3 includes carpeted flooring, a wall-mounted radiator, and a ceiling light. Enjoy the natural light from the property's front through the double-glazed UPVC window. Perfect for a study or single bedroom.
Bathroom
1.7m x 1.96m - 5'7” x 6'5”
The family bathroom, complete with a 3-piece setup: A bathtub with an overhead shower, a wash basin, and a WC. A double-glazed UPVC frosted window at the rear ensures privacy while allowing natural light. Convenient storage is provided by a cupboard.
Rear Garden
The rear garden has a great-sized patio area for dining and a large wooden shed for storage. Plenty of space for children to play and explore.
Property info
For more information about this property, please contact
EweMove Sales & Lettings - Beeston, Long Eaton & Wollaton, NG10 on +44 115 774 8783 * (local rate)
Disclaimer
Property descriptions and related information displayed on this page, with the exclusion of Running Costs data, are marketing materials provided by EweMove Sales & Lettings - Beeston, Long Eaton & Wollaton, and do not constitute property particulars. Please contact EweMove Sales & Lettings - Beeston, Long Eaton & Wollaton for full details and further information. The Running Costs data displayed on this page are provided by PrimeLocation to give an indication of potential running costs based on various data sources. PrimeLocation does not warrant or accept any responsibility for the accuracy or completeness of the property descriptions, related information or Running Costs data provided here.























.png)